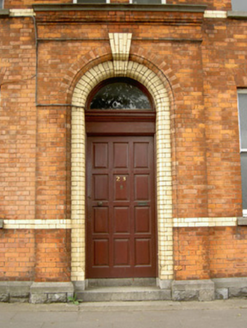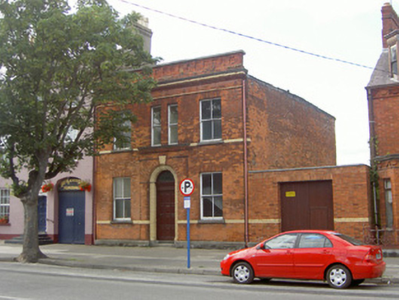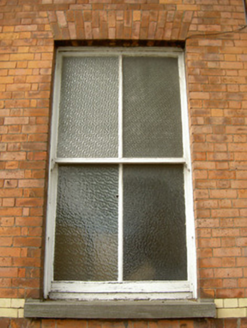Survey Data
Reg No
13705026
Rating
Regional
Categories of Special Interest
Architectural, Historical, Social
Original Use
Masonic lodge/hall
In Use As
Masonic lodge/hall
Date
1885 - 1890
Coordinates
305257, 307392
Date Recorded
18/07/2005
Date Updated
--/--/--
Description
Attached three-bay two-storey brick Masonic Hall, dated 1888. Carriage arch in wall to east of south (front) elevation leading to yard. Roof concealed behind red brick parapet with row of rectangular blind niches, stone coping, cast-iron downpipes. Red brick Flemish bond walling, rock-faced limestone plinth with chamfered ashlar capping, yellow brick banding to sill levels at ground and first floor, yellow terracotta tile string above first floor window heads, concave limestone cornice below parapet on yellow brick header course on moulded red brick corbel course. Square-headed window openings, limestone sills, flat brick arches, painted two-over-two sliding sash windows. Round-headed entrance door opening set in single-storey breakfront, moulded brick entablature, limestone cornice, stepped recessed roll-moulded red and yellow brick reveals, yellow brick keystone rising into frieze, hardwood door with twelve raised-and-fielded panels and original brass door furniture, plain-glazed fanlight, granite threshold step. Square-headed carriage arch, flat red brick soldier course head, tooled chamfered limestone threshold, painted timber vertically-sheeted gates with wicket. Street fronted.
Appraisal
Built by Thomas McDonald in 1888 the funding for construction of this unusual Masonic hall was donated by a Mr. Murray of the Dundalk Distillery. The building makes a notable addition to the streetscape due to its architectural form, colourful façade and retention of original features. Plain brickwork is enlivened through the use of moulded brick and stone detailing.





