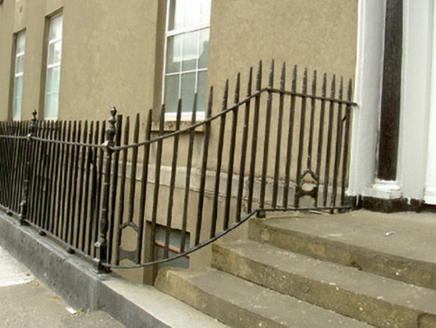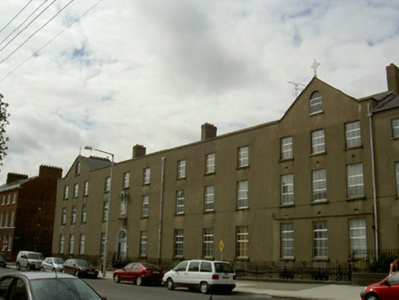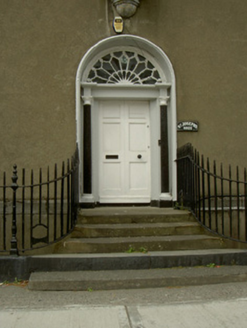Survey Data
Reg No
13705035
Rating
Regional
Categories of Special Interest
Architectural, Artistic, Social
Previous Name
Saint Joseph's Orphanage and Industrial School
In Use As
Convent/nunnery
Date
1850 - 1870
Coordinates
305374, 307413
Date Recorded
25/07/2005
Date Updated
--/--/--
Description
Corner-sited attached twelve-bay three-storey over basement with attic convent building, built c. 1860. Pediments to end three-bays to east and west. Pitched slate roofs, hidden by smooth rendered parapet wall to front elevation, clay ridge tiles, smooth rendered corbelled chimneystacks, cast-iron hoppers and downpipes, cast-iron cross finials to gables. Unpainted ruled-and-lined smooth rendered walling, chamfered plinth, cut stone coping to pediment and raking cornices forming open-bed pediments, statue of St. Joseph in painted stucco niche above entrance door. Square-headed window openings, granite sills, uPVC casement windows; round-headed window openings to pediments, painted timber casement window to west pediment. Round-headed door opening, slightly-projecting smooth rendered reveals, painted engaged fluted tapering Doric columns on stone plinths supporting frieze and cornice, painted timber six-panel door, petal fanlight, accessed via flight of five splayed stone steps, cast-iron balustrades on painted plinths, three integral boot scrapers. Basement area bounded by wrought- and cast-iron railings. Street fronted, part of complex of convent and school buildings.
Appraisal
This imposing convent building dominates the streetscape of Seatown Place. Its apparently severe façade is relieved by attractive details including the very fine doorway and handsome railings with no less than three integral boot scrapers. Its considerable size is testament to the expansion of the Convent of Mercy and the Catholic Church in Ireland in the mid nineteenth-century.





