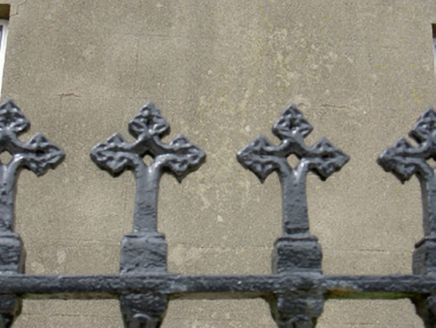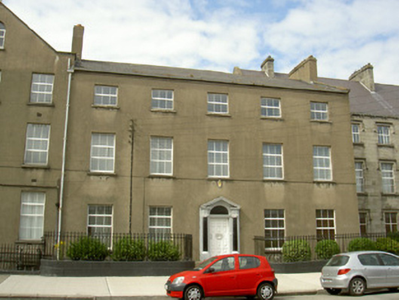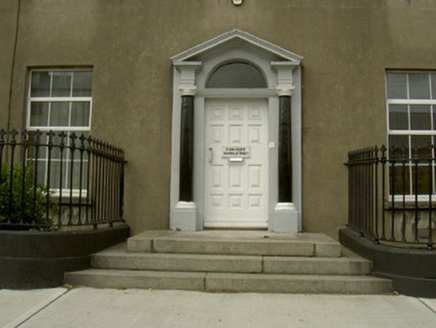Survey Data
Reg No
13705036
Rating
Regional
Categories of Special Interest
Architectural, Artistic, Historical, Social
Original Use
House
In Use As
Convent/nunnery
Date
1750 - 1770
Coordinates
305404, 307418
Date Recorded
25/07/2005
Date Updated
--/--/--
Description
Attached five-bay three-storey over basement former house, built c. 1760, now in use as convent. Pitched slate roof, clay ridge tiles, smooth rendered corbelled chimneystacks, smooth rendered verge coping, moulded cast-iron gutters, cast-iron hoppers and circular downpipes. Unpainted ruled-and-lined smooth rendered walling. Square-headed window openings, granite sills, uPVC windows. Round-headed door opening, painted moulded render surround, engaged painted Doric columns on stone plinths, supporting broken entablature and broken-bed pediment, painted timber door with twelve raised-and-fielded panels, moulded render cornice, plain glazed fanlight, accessed by three granite steps. Site bounded by cast-iron railings with crucifix motifs on painted plinth. Street fronted, part of a complex of convent and school buildings.
Appraisal
This imposing former house was extended in 1853 by John Neville, County Surveyor, to facilitate its new use as a convent for the Sisters of Mercy. Its apparently severe façade is enlivened by a very fine Classical doorcase and the cast-iron railings contribute to its artistic significance. It is representative of the more visible presence of the Catholic Church in the mid-nineteenth century and the spread of education for women in Ireland.





