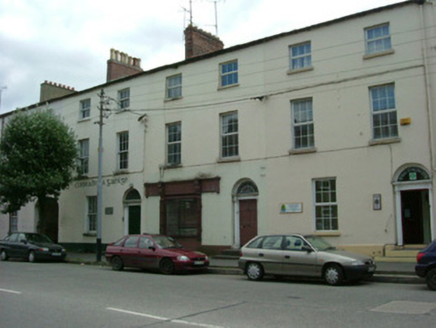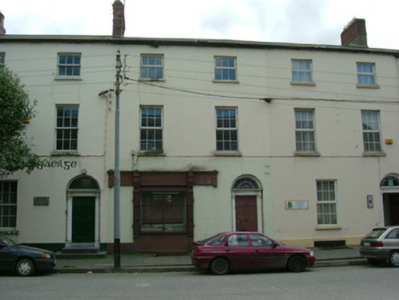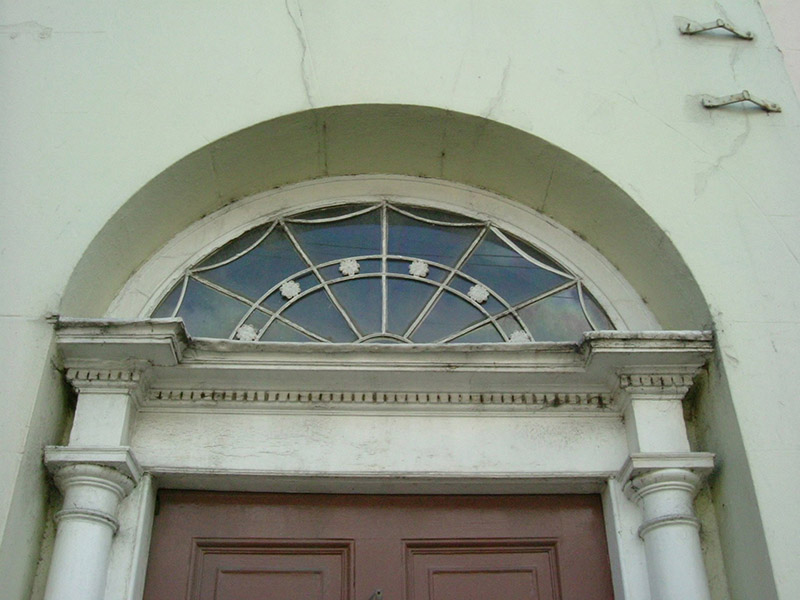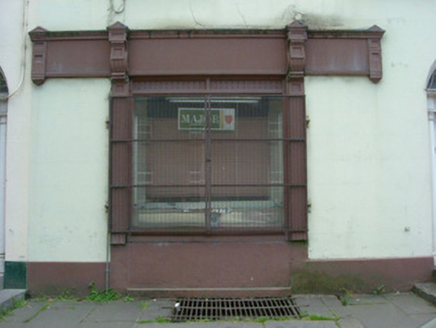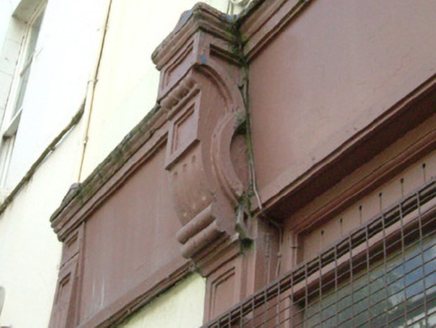Survey Data
Reg No
13705062
Rating
Regional
Categories of Special Interest
Architectural, Artistic
Original Use
House
Historical Use
Shop/retail outlet
In Use As
House
Date
1800 - 1840
Coordinates
305394, 307374
Date Recorded
18/07/2005
Date Updated
--/--/--
Description
Terraced two-bay three-storey over basement house, built c. 1820, with shopfront inserted to north elevation, now disused. Pitched artificial slate roof, ridge tiles, roof light to north pitch, red brick corbelled chimneystack to east, moulded aluminium gutters on corbelled eaves course. Painted smooth rendered ruled-and-lined render walling, slightly projecting plinth. Square-headed window openings, painted stone sills, uPVC windows at first floor; painted timber casement window to basement set below iron grilles. Painted timber shopfront having fluted pilasters, carved console brackets, plain fascia with moulded cornice and bipartite fixed frame display window on rendered stall riser. Round-headed door opening, painted timber engaged Doric columns on stone plinths supporting plain frieze and denticulated cornice, painted timber door with four raised-and-fielded upper panels, timber sheeted repairs to bottom, petal fanlight, approached by two stone steps. Street fronted.
Appraisal
This attractive building forms part of a coherent terrace of properties of similar proportions and scale by which a strong sense of street line and enclosure are created. The well-detailed shopfront, door case and fanlight enhances the character of the building.
