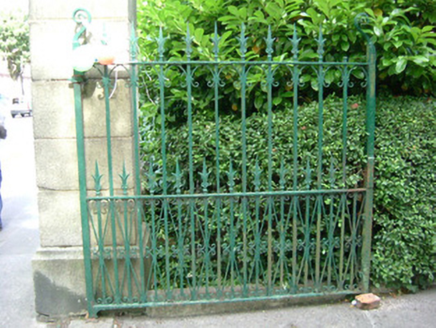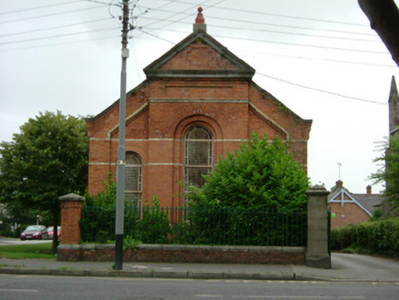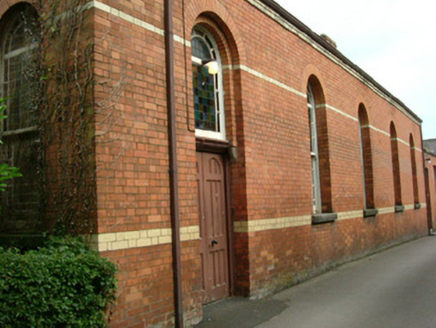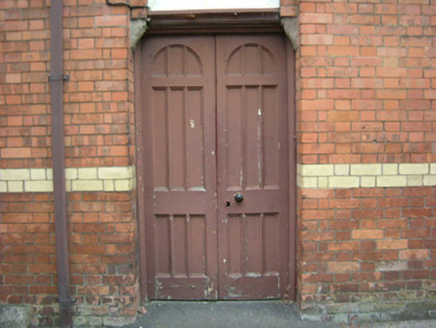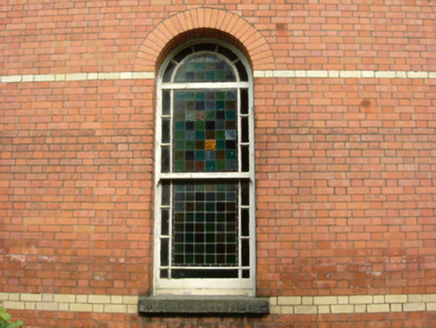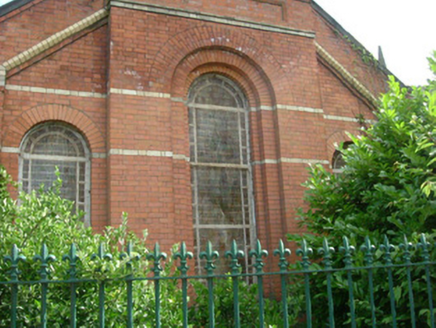Survey Data
Reg No
13705073
Rating
Regional
Categories of Special Interest
Architectural, Artistic, Social
Date
1870 - 1890
Coordinates
305270, 307342
Date Recorded
18/07/2005
Date Updated
--/--/--
Description
Corner-sited detached gable-fronted three-bay single-storey church hall, built c. 1880. Pedimented breakfront to north elevation, hip-roofed block and flat-roofed extension c. 1950 to south. Pitched slate roof, crested ridge tiles, lead valleys, cut stone verge coping with moulded kneelers to north, terracotta finial on stone plinth to north, red brick corbelled chimneystack with banding to south, moulded cast-iron gutters on yellow brick corbelled eaves course to west and stone corbels to east, uPVC downpipes. Red brick Flemish bond walling, yellow brick banding and moulded strings, corniced brick string to breakfront with recessed panel beneath; moulded stone raking and horizontal cornices to pediment, recessed red brick crucifix to tympanum; unpainted smooth rendered walling to east elevation, south gable-end and south elevation of extension. Round-headed window openings, gauged brick arches, stone sills, windows to east and west of south elevation set in shallow recesses with yellow brick cornices, stepped surround to central window north elevation, painted timber sliding sash windows with leaded stained glass and margin lights; square-headed window openings to south block and extension, stone sills, painted two-over-two timber sliding sash windows, uPVC windows to south elevation. Round-headed door opening to west elevation, gauged brick stepped arch with inner soffit supported on moulded stone corbels, stained glass fanlight with margin lights, painted timber panelled double doors with round-headed top panels; square-headed door opening to south block, timber four-panel door, plain-glazed overlight. Set within own grounds, bounded to north by red brick plinth wall with chamfered granite coping and cast-iron railing, brick square end pier to east, ashlar granite gate piers with pyramidal caps to west, cast-iron gates, bitmac surface to west and carpark to south.
Appraisal
Situated on a prominent corner site, this Presbyterian hall contributes positively to the streetscape of Jocelyn Street and Jocelyn Drive. The hall and adjacent church building are dominant features in this area of Dundalk and a focal point for the community. The quality iron railings, decorative windows and detailing of the northern elevation add to the distinctive character of the building.
