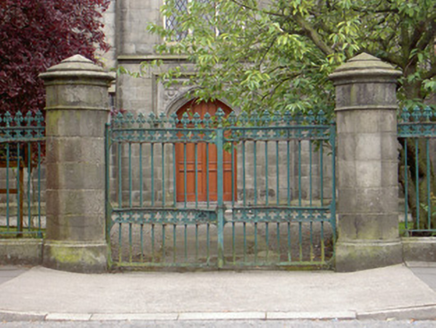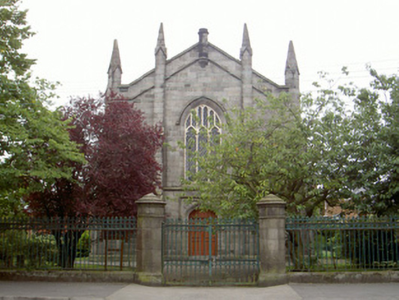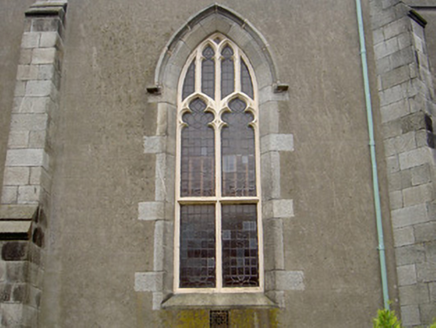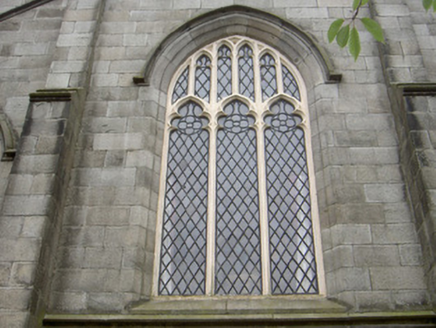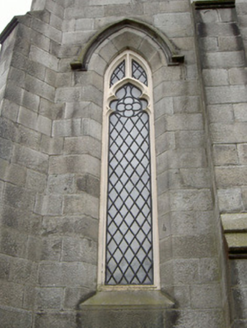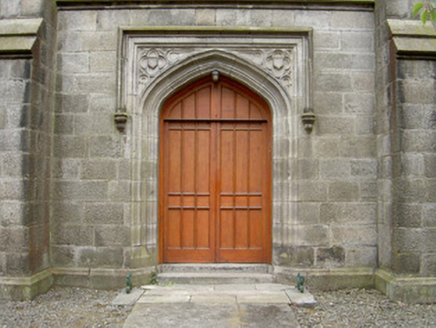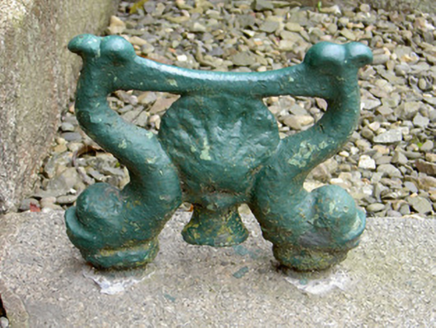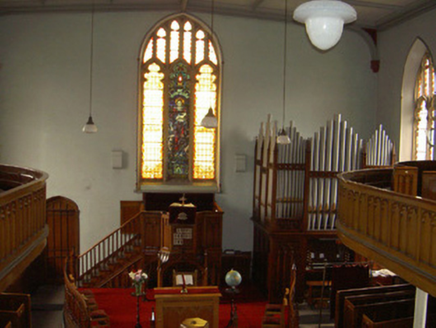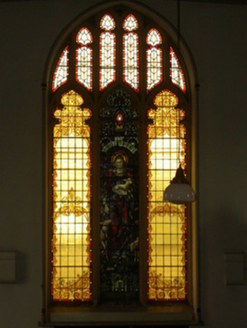Survey Data
Reg No
13705074
Rating
Regional
Categories of Special Interest
Architectural, Artistic, Historical, Social
Original Use
Church/chapel
In Use As
Church/chapel
Date
1835 - 1840
Coordinates
305252, 307330
Date Recorded
01/08/2005
Date Updated
--/--/--
Description
Freestanding gable-fronted Presbyterian church, dated 1839. Four-bay side elevation to nave with recessed northern bay, flat-roofed vestry to south-east. Pitched slate roof, clay ridge tiles, metal roof vents, cut granite verge coping, cut stone finial to north, uPVC gutters on corbelled stone eaves course, circular cast-iron downpipes. Ashlar granite walling to north elevation, chamfered plinth, moulded stone strings, buttresses terminating with pyramidal pinnacles, angle buttresses to corners; smooth rendered ruled-and-lined walling to south, east and west, granite plinth, ashlar buttresses, terminating with pyramidal pinnacles to south elevation. Pointed arch window openings, splayed granite surrounds, hood mouldings with label stops, painted stone traceried windows with leaded stained glass lights, painted stone tracery with diamond leaded lights to north flanked by lancet windows; four-centred arched openings to vestry, painted timber casement windows with overlights. Four-centred arched door opening to north, splayed moulded limestone reveals, hood moulding with decorative stops, carved decoration over door with quatrefoil motifs, painted timber double doors, granite steps flanked by cast-iron boot scrapers; four-centred arched openings to north of east and west elevations, splayed granite surrounds, hood mouldings with label stops, carved decoration over doors, painted timber double doors with multiple flat panels; entrance to basement vault to west, square-headed opening, cast-iron door; four-centred arched door opening to vestry, painted timber double doors with multiple flat panels, plain-glazed overlight. Interior with single-bay vestibule with two Tudor arches leading to nave with U-shape pine gallery carried on cast-iron quatrefoil columns, plaster panelled ceiling with decorative hammer beams and rosettes, central light of south window "Christ the Good Shepherd" by Clokey of Belfast, 1944, fine timber box pews with pine pulpit to south, organ to south-west. Set in own grounds; two-storey smooth house to south-west with pitched slate roof; grave of the Reverend James Beatty to north-east dated 1851; bounded to north by cast- and wrought-iron railings on granite plinth, octagonal ashlar granite piers with cast and wrought-iron gates giving access to site.
Appraisal
Dundalk Presbyterian Church, designed by Thomas Duff, is an attractive granite structure with pinnacled buttresses. The building, whose site and proportions compliment the classical-styled Methodist church directly across the street, is one of both architectural and social interest within Dundalk. The exterior and interior of the structure blend well together, the fine timber staircase, box pews and pulpit are all worthy of note and the retention of exterior features such as the skillfully crafted doors and windows enliven this significant structure.
