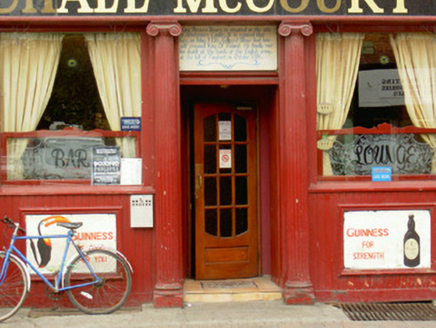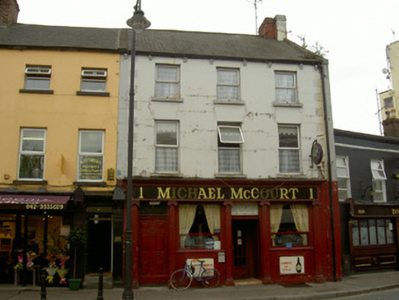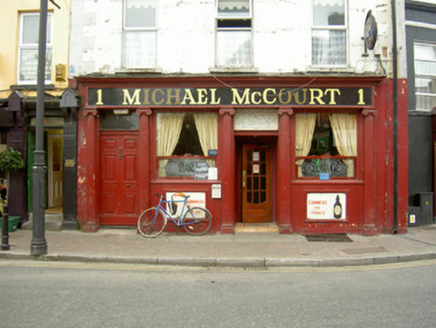Survey Data
Reg No
13705092
Rating
Regional
Categories of Special Interest
Architectural, Artistic, Social
Original Use
House
In Use As
House
Date
1850 - 1890
Coordinates
304854, 307189
Date Recorded
25/07/2005
Date Updated
--/--/--
Description
Attached three-bay three-storey house, built c. 1870, now with public house to ground floor. Pitched slate roof, clay ridge tiles, stone verge coping, painted smooth rendered and red brick corbelled chimneystacks, profiled uPVC gutters on moulded corbels, uPVC downpipe. Painted smooth rendered ruled-and-lined walling, painted block-and-start quoins, slightly projecting plinth. Square-headed window openings, painted stone sills, uPVC casement windows. Painted timber pub front having engaged fluted Ionic columns supporting fascia board and denticulated projecting cornice, square-headed single-pane display windows on timber vertically-sheeted stall risers, painted moulded timber framed adverts, central square-headed recesses door opening creating porch of painted vertically panelled walls, tiled flooring, hardwood door with glazed panels, surmounted by plaque describing site history. Square-headed doorway east, painted timber door with six raised-and-fielded panels, plain-glazed overlight, stone threshold. Street-fronted.
Appraisal
This public house retains a particularly fine shopfront with fine carved details, which contrast with the unadorned elevation of the upper floors, and adds an artistic quality to the building. Said to be built on the site of Mortimer's Castle where Edward Bruce was crowned King of England, the site is of historic interest.





