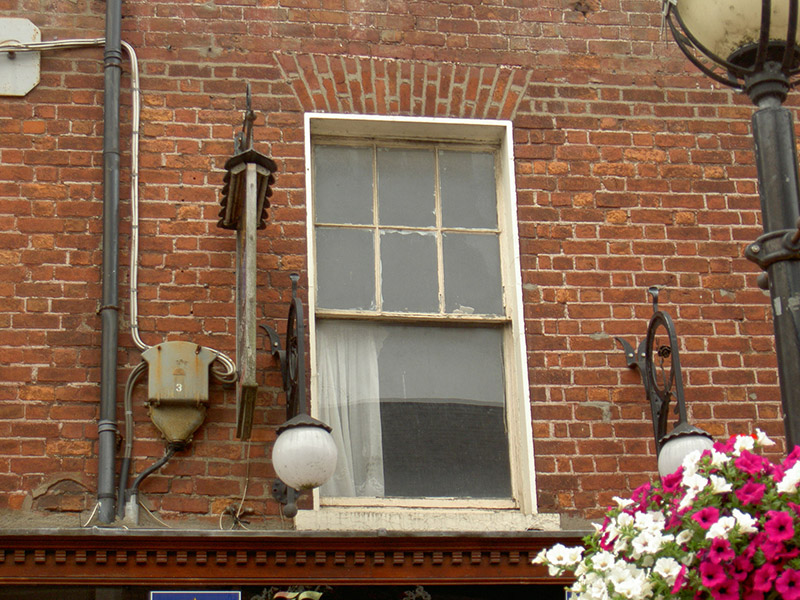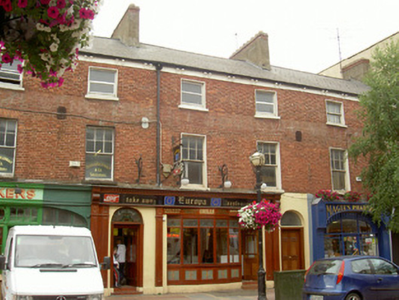Survey Data
Reg No
13705095
Rating
Regional
Categories of Special Interest
Architectural
Original Use
House
In Use As
Restaurant
Date
1810 - 1830
Coordinates
304812, 307216
Date Recorded
25/07/2005
Date Updated
--/--/--
Description
Terraced two-bay two-storey house, built c. 1820, now with restaurant to ground floor. Pitched artificial slate roof, cement ridge tiles, unpainted smooth rendered corbelled chimneystacks, moulded cast-iron gutters on moulded corbels on painted rendered fascia, circular cast-iron downpipe. Red brick Flemish bond walling, painted smooth rendered walling to ground floor and plinth, wrought-iron wall ties, painted lettering between first and second floors. Square-headed window openings, painted smooth rendered slightly projecting reveals and soffits, painted stone sills, gauged brick lintels, painted timber six-over-one sliding sash windows to first floor, uPVC windows to second floor. Timber restaurant front with panelled pilasters on stone plinths supporting fascia board and dentilled cornice with fluted consoles, timber framed bow window on panelled stall riser, fixed frame windows, stained glass overlights; square-headed door opening to north, hardwood panelled door with moulded bottom panels and glazed upper panels. Round-headed door opening, hardwood six-panel door, plain-glazed fanlight, granite step and threshold.
Appraisal
This well-proportioned house is part of an intriguing terrace, shaped to adhere to the curve of the road and forming an important component within the streetscape of Earl Street. The survival of the sliding sash windows is also noteworthy.



