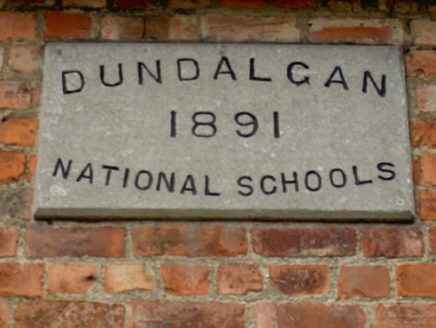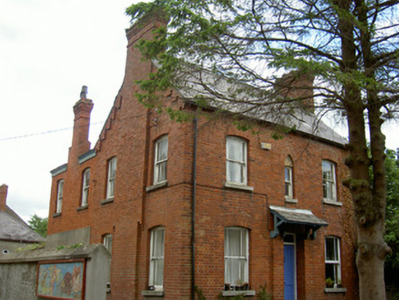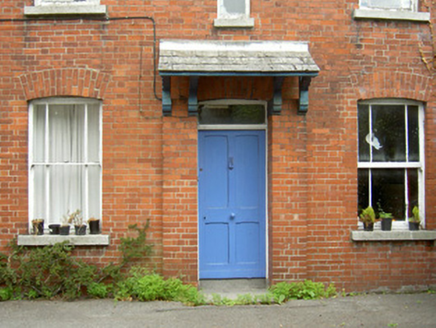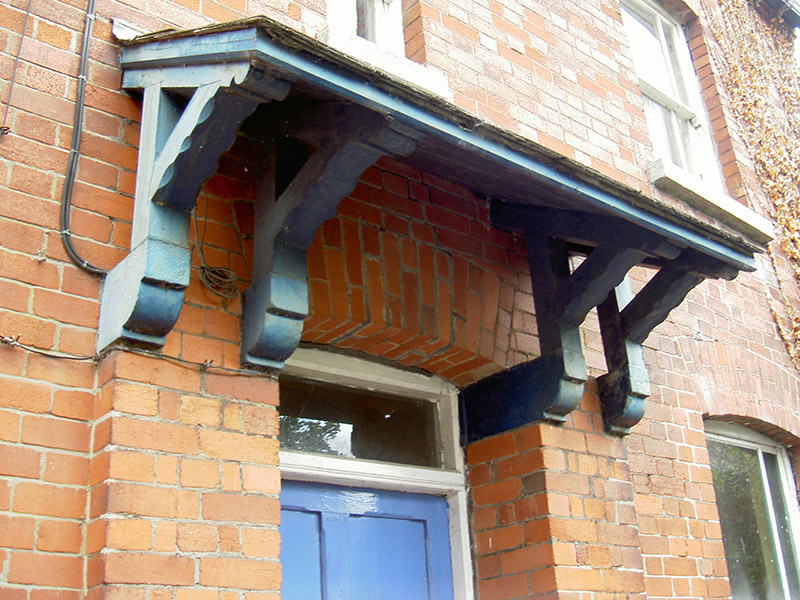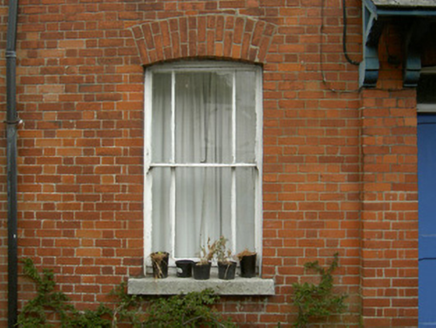Survey Data
Reg No
13705099
Rating
Regional
Categories of Special Interest
Architectural, Artistic, Social
Original Use
School master's house
In Use As
School master's house
Date
1890 - 1910
Coordinates
305280, 307303
Date Recorded
18/07/2005
Date Updated
--/--/--
Description
Detached three-bay two-storey school master's house, built c. 1900. Lean-to porch to main (south) elevation, two-storey flat-roofed return to west of north elevation, single-storey lean-to extension to east elevation of return. Pitched slate roof to main house, clay ridge tiles, unpainted red brick corbelled chimneystacks to east and west gables projecting down gable sides, painted profiled cast-iron gutters fixed to continuous eaves corbel course, cast-iron downpipe, stepped brick design around gable profile; to lean-to porch canopy slate roof, painted decorative timber moulded brackets supporting; to return flat asphalt roof, painted moulded timber fascia board, cast-iron downpipe, unpainted stepped red brick corbelled chimneystack to west elevation; to lean-to extension artificial slate roof, painted moulded timber fascia board. Red brick walling, Flemish bond, unpainted smooth rendered ruled and lined walling to the lower storey of the return and lean-to extension. Segmental-headed window openings, unpainted brick reveals, unpainted tooled stone sills, splayed and ganged brick arch headings, painted tripartite one-over-one timber sliding sash windows with horns, one pointed arch headed window opening to main (south) elevation above porch with similar details, splayed brick arch following pointed profile, recessed circle detail above timber one-over-one sliding sash window with horns. Segmental-headed door opening, raised square brick pilasters flanking door, splayed and ganged brick arch heading, plain-glazed overlight, painted timber panelled door, central painted cast-iron knocker and handle, painted vertically sheeted timber doors to remaining doorways. Shrubbery growing up the walls, playground to south, school to south-west, backyard to north bounded by unpainted smooth rendered ruled and lined wall with segmental coping, painted vertically sheeted timber double door gate, properly bounded by coursed random rubble walling with soldier coping.
Appraisal
A handsome example of a schoolmaster's house, this well-proportioned building still retains most of its original features, all the original windows and doors. It possesses attractive detailing in the corbelled chimneystacks and window headings and "stepped" theme repeated on chimney shafts, and gable detailing. Particularly interesting is the pointed window above the beautifully crafted entrance. There is much of architectural interest to the fine house whose style is in keeping with the surrounding school buildings and adds to Dundalk's heritage.
