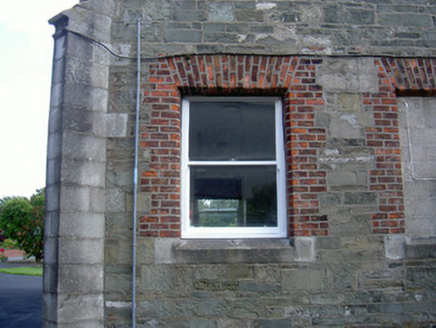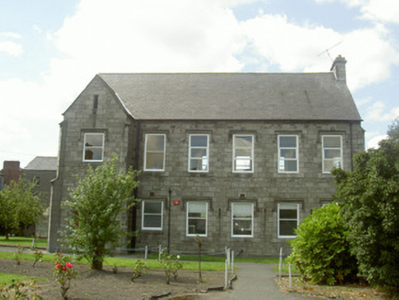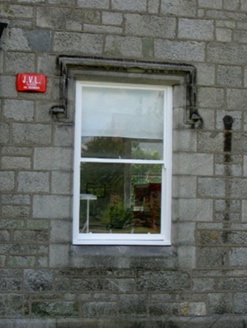Survey Data
Reg No
13705101
Rating
Regional
Categories of Special Interest
Architectural, Social
Original Use
Convent/nunnery
In Use As
Laboratory
Date
1860 - 1880
Coordinates
305407, 307467
Date Recorded
10/08/2005
Date Updated
--/--/--
Description
Detached six-bay two-storey stone former convent, built c. 1870, now in use as school laboratory. Built on an L-plan with projecting gable-fronted section to south containing entrance doorway. Pitched slate roof, ashlar limestone chimneystacks, cast-iron rainwater goods at moulded eaves course. Squared-and-snecked limestone walling, cut limestone dressings, corner buttresses, coursed rubble stone wall to rear (west), unpainted render to south. Square-headed window openings under hood mouldings, cut stone block-and-start surrounds, flush sills, containing painted timber casement windows to first floor, one-over-one timber sliding sash to ground floor, red brick block-and-start at rear. Square-headed door opening, cut stone lintels supported on half-octagonal engaged columns, recessed porch containing timber and glazed double doors with overlight and sidelights. Tiled flooring to porch. Situated in the grounds of the Convent of Mercy, enclosed in yard by school and convent buildings.
Appraisal
Although no longer in use as a convent, this handsome limestone building retains many of its salient features. Built in the Gothic Revival style it is attractively detailed with hood mouldings and cut stone buttresses. The building is an essential component of a complex of school and convent buildings used by the Convent of Mercy.





