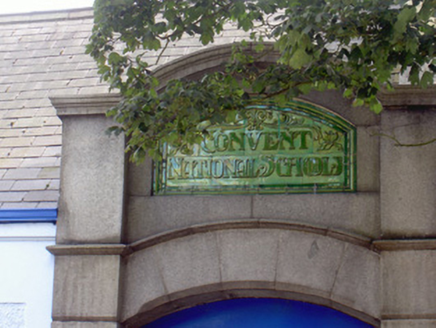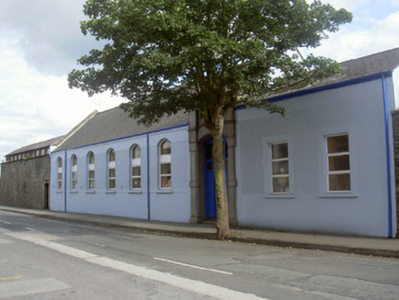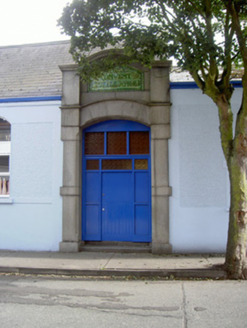Survey Data
Reg No
13705103
Rating
Regional
Categories of Special Interest
Architectural, Artistic, Social
Original Use
School
In Use As
School
Date
1840 - 1850
Coordinates
305412, 307508
Date Recorded
10/08/2005
Date Updated
--/--/--
Description
Attached multiple-bay single-storey school, built c. 1845. Pitched slate roof, skylights, uPVC rainwater goods. Painted smooth rendered walling, cut limestone gable ridges. Segmental-headed window openings, painted reveals, sills, containing fixed pane timber windows. Square-headed door opening in cut stone surround, under glazed ceramic plaque, flanked by cut stone chamfered shafts, containing timber sheeted door. Located in courtyard to north of Convent of Mercy complex, accessed from school via gate at wall attached to convent burial grounds. Accessed from Mill street also.
Appraisal
Reputedly the site of the original school of the Convent of Mercy when it first opened in Dundalk in the years immediately after the famine. The school greatly expanded later and the building was reworked c. 1910, with a very handsome stone doorcase containing a fine example of a ceramic plaque in the Art Nouveau style, which adds to its artistic significance. The building continues to play an important role in the educational life of the community.





