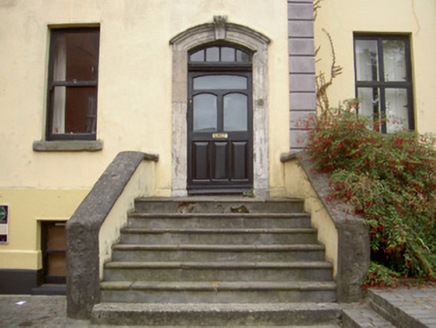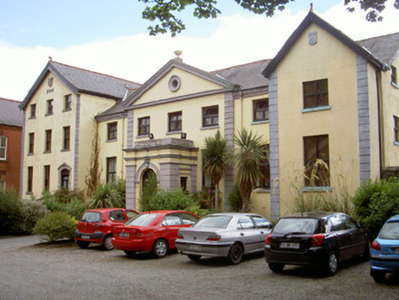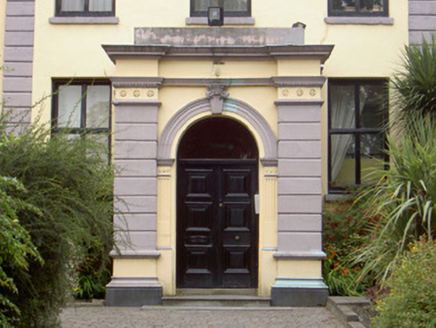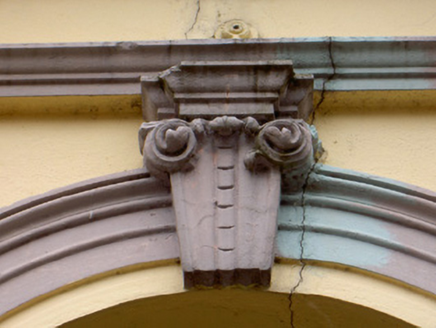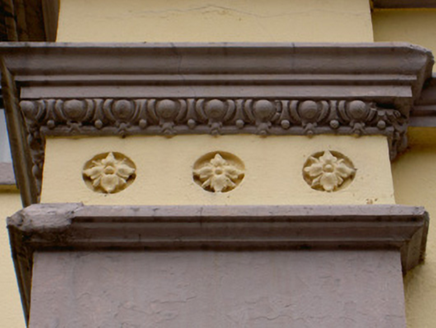Survey Data
Reg No
13705116
Rating
Regional
Categories of Special Interest
Archaeological, Architectural, Historical, Social
Previous Name
Viscount Limerick Grammar School
Original Use
School
Historical Use
Library/archive
In Use As
Apartment/flat (converted)
Date
1720 - 1730
Coordinates
305098, 307477
Date Recorded
01/08/2005
Date Updated
--/--/--
Description
Detached multiple-bay two-storey with attic former school, dated 1725, later used as library, now apartments. Pedimented central three-bay breakfront and flat-roofed porch to west, full-height projecting gable-fronted addition to south of west elevation, projecting three-bay three-storey over basement gable-fronted addition to north, three-storey return to east. Pitched slate roofs, clay ridge tiles, terracotta finials to projecting gables, red brick corbelled chimneystacks with stone caps, painted timber bargeboards, cast-iron and uPVC gutters on moulded render eaves course to west elevation and on rendered fascia to other elevations, circular cast-iron and uPVC downpipes. Painted smooth rendered walling, plinth course, channelled quoins to gable-fronted bays and breakfront; painted moulded stone raking and horizontal cornices to pediment, oculus to tympanum; carved stone shield to projecting south gable, carved stone date plaque "1725" to north gable of west elevation, modern plaque to south elevation "Site of St Leonard's Hospital and Priory established circa 1185." Square-headed window openings, painted stone and granite sills, painted timber one-over-one and six-over-six sliding sash windows, casement windows. Projecting central entrance porch, round-headed door opening, flanked by painted fluted pilasters supporting moulded arch with decorative keystone, flanked by channelled pilasters, paterae to frieze, egg-and-dart moulding to cornice, painted timber double doors each with three raised-and-fielded panels and plain-glazed fanlight, accessed by granite and rendered steps; segmental-headed door opening to north, moulded stone surround with keystone, painted timber panelled door with three moulded bottom panels and glazed top panels, quadripartite overlight, accessed by flight of granite steps with painted rendered flanking walls. Building set back from road, bounded by random rubble wall surmounted by wrought-iron railings, accessed through rock-faced square-profile gate piers with wrought-iron gates.
Appraisal
Formerly known as the Viscount Limerick Grammar School which was founded in 1725, it was remodelled as a library by Sir Thomas Manly Deane in 1902, this building is now used as apartments. The structure stands in the grounds of St Leonard's Abbey, an archaeologically significant site The building also with its fine entrance within a pedimented breakfront is an attractive and significant structure and one of importance to the built heritage of Dundalk.
