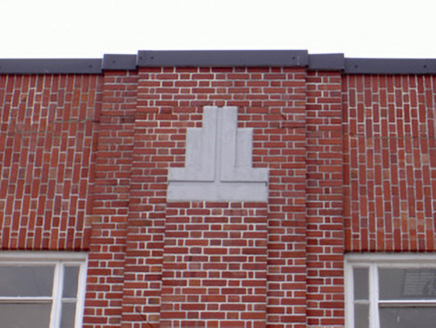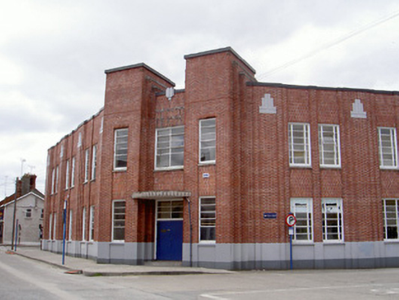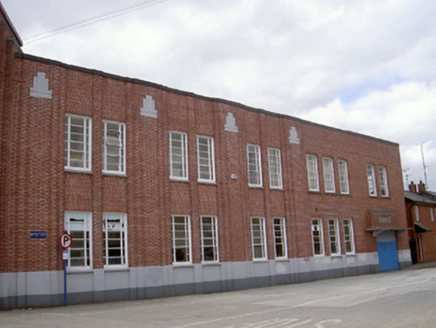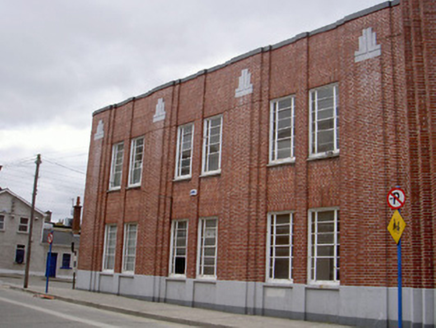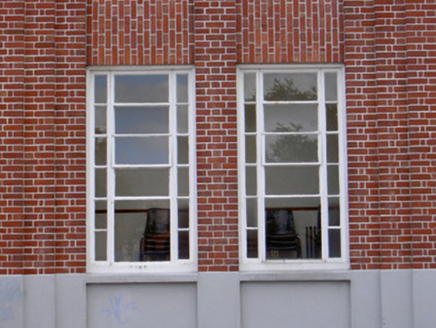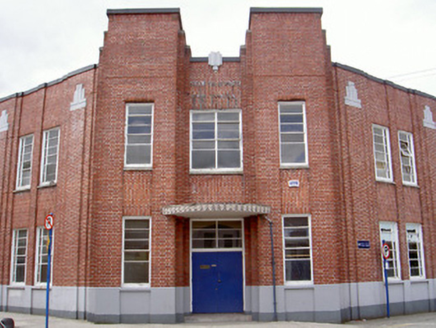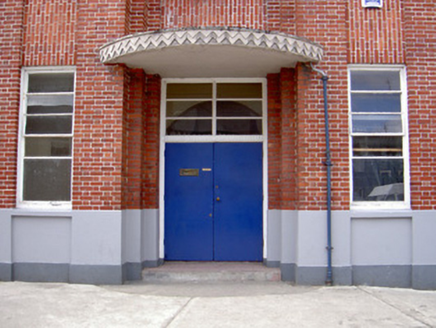Survey Data
Reg No
13705118
Rating
Regional
Categories of Special Interest
Architectural, Historical, Social
Original Use
School
In Use As
School
Date
1930 - 1940
Coordinates
305024, 307497
Date Recorded
01/08/2005
Date Updated
--/--/--
Description
Corner-sited detached multiple-bay two-storey school, dated 1935. Roof hidden behind parapet, artificial coping, smooth rendered corbelled chimneystack to south-west elevation, guttering hidden by parapet, circular cast-iron downpipes to west and south-west elevations. Painted smooth rendered plinth, red brick walling laid in Flemish bond, projecting brick panels with smooth rendered geometric angular capitals separating window openings. Paired square-headed window openings, concrete sills, multiple pane cast-iron windows with central pivot casement. Square-headed door opening to chamfered corner, flanked by projecting bays, entrance covered by half-circular smooth rendered canopy with chevron frieze, painted timber sheeted double doors surmounted by large overlight with horizontal glazing bars and single central glazing bar, tiled step to entrance, fire exit to north elevation within projecting stepped bay, square-headed door opening surmounted by painted concrete canopy supported by angular brackets and concrete plaque, painted timber sheeted double doors within painted timber surround. School fronts directly onto roadways.
Appraisal
Scoil na Sceard, designed by John F. McGahon and Son, is located in a prominent position within Dundalk, fronting onto three roads it demands attention. The Art Deco style of architecture used in its design differs from that immediately in its vicinity. The Art Deco style was influenced by the archaeological discoveries made during the early twentieth century, and the stylised Egyptian motifs can be seen in this structure. As a school, this building also has a social importance being a focus of education within Dundalk.
