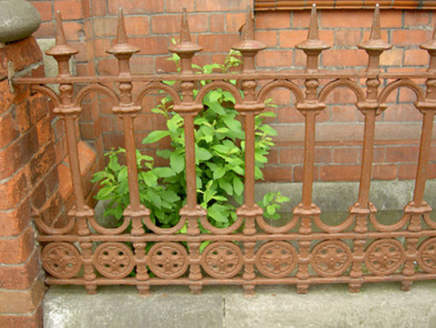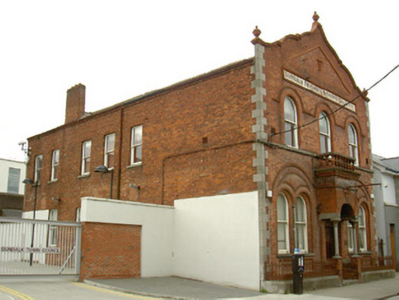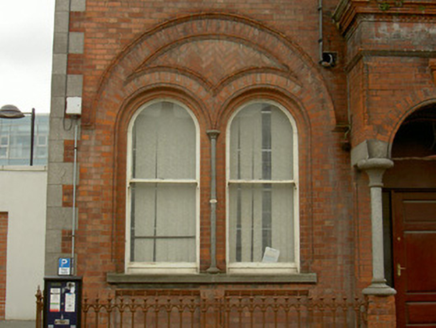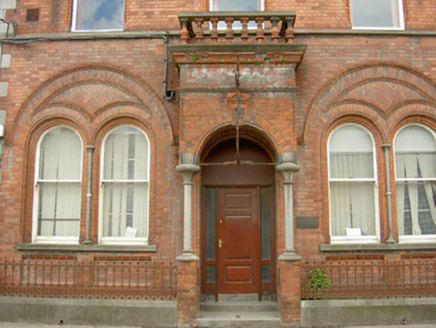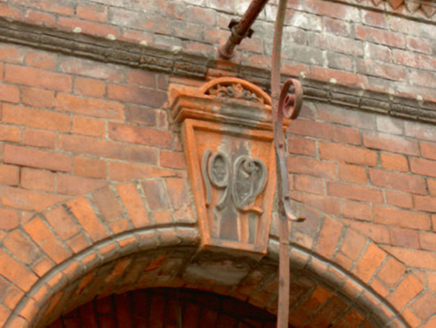Survey Data
Reg No
13705130
Rating
Regional
Categories of Special Interest
Architectural, Artistic, Social
Previous Name
Dundalk Irish National Foresters' Hall
Original Use
Clubhouse
In Use As
Office
Date
1900 - 1905
Coordinates
304882, 307390
Date Recorded
01/08/2005
Date Updated
--/--/--
Description
Detached three-bay two-storey gable-fronted former clubhouse dated 1902, now used as offices. Rectangular-plan, flat-roofed porch projecting from north elevation. Pitched slate roof, crested clay ridge tiles, red brick corbelled chimneystack rising out of naked of the wall to east with slate gabled dormer buttress, moulded cast-iron gutters on red brick corbelled eaves course, cast-iron downpipe; shaped gable to north elevation, raised to form fractable, terracotta coping, terracotta ball finials. Red brick Flemish bond walling; limestone block-and-start quoins, projecting chamfered plinth and platband to first floor sill level to north elevation; triangular recess to gable, moulded brick surround, terracotta harp motif; fascia board with red brick surround, painted lettering 'DUNDALK FRIENDLY BENEFIT SOCIETY'. Round-headed window openings to north elevation, paired to ground floor, continuous hood mouldings, broken at ground floor by porch, decorative panels to ground floor with herring bone bond inserts, stone sills, painted timber one-over-one sliding sash windows, polished granite colonnettes to ground floor; square-headed window openings to east and west, stone sills, gauged brick lintels, painted timber one-over-one timber sliding sash windows. Open porch having granite colonnettes on brick plinths with limestone capitals supporting round-headed brick arch, roll-moulded soffit, terracotta keystone with '1902' date; red brick walling topped by entablature with plain frieze, chevron moulding, projecting moulded brick and limestone cornices, terracotta balustraded parapet with limestone coping, wrought-iron lamp holder; round-headed door opening, roll-moulded soffit and reveals, timber door with sidelights, granite threshold and steps; ashlar limestone flanking plinth walls to porch, cast-iron railings. Fronts onto street, yard to south bounded by red brick and rendered wall, iron security gates.
Appraisal
This highly attractive brick building, though built on a simple plan, has a highly-embellished finish. The shaped gable, elegant porch and varied mouldings richly add a rich and varied decoration. The variety of materials employed, all worked in quality craftsmanship, further enhance the design. The intricate cast-iron railings also add artistic significance to the structure.
