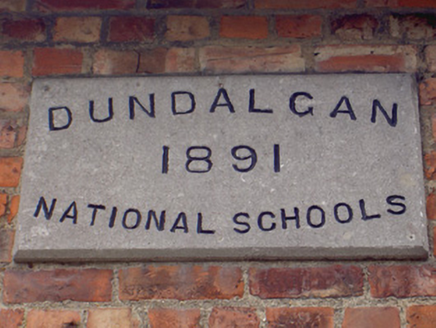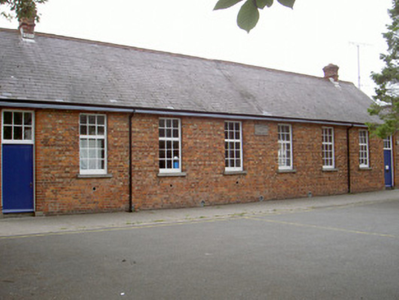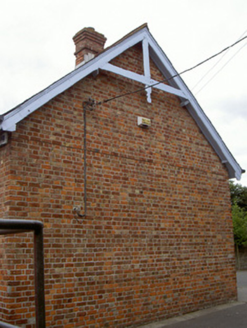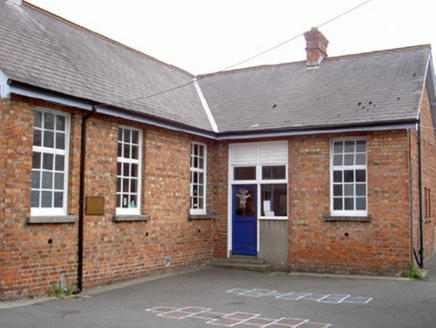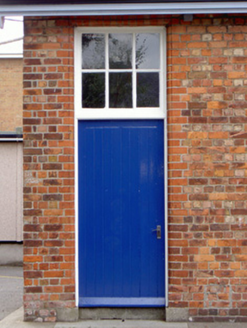Survey Data
Reg No
13705131
Rating
Regional
Categories of Special Interest
Architectural, Social
Original Use
School
In Use As
School
Date
1890 - 1895
Coordinates
305268, 307282
Date Recorded
01/08/2005
Date Updated
--/--/--
Description
Detached eight-bay single-storey school, dated 1891. T-plan. Pitched slate roof, clay ridge tiles, painted timber bargeboards to north and south gables, red brick corbelled chimneystacks with stepped brick caps, uPVC gutter on painted timber fascia, uPVC downpipes. Red brick walling laid in English Cross bond. Square-headed brick-arched window openings, granite sills, painted timber multiple light windows with inward opening casements to top. Square-headed door openings to south and north of east elevation, moulded brick chamfered reveals and soffits, painted timber vertically-sheeted doors, six-paned overlights, granite threshold; square-headed door openings to north and south of west elevation. School set within own grounds, surrounded by tarmacadamed playground, outbuilding to west, modern port cabins to south-west and north-west, roughcast-rendered wall bounds site to north.
Appraisal
This small national school situated to the south of Dundalk Presbyterian Church, with teacher's house to north-east, forms part of a complex of structures which are important pieces of Dundalk's built heritage. Built in 1891, this school is typical of small national schools of that time. Simple in its design, the retention of its form, proportion and features mark this structure as one of interest, as well as its continuing use as a school. The paired entrances, one for boys and one for girls, along with the retention of original windows enliven this modest structure.
