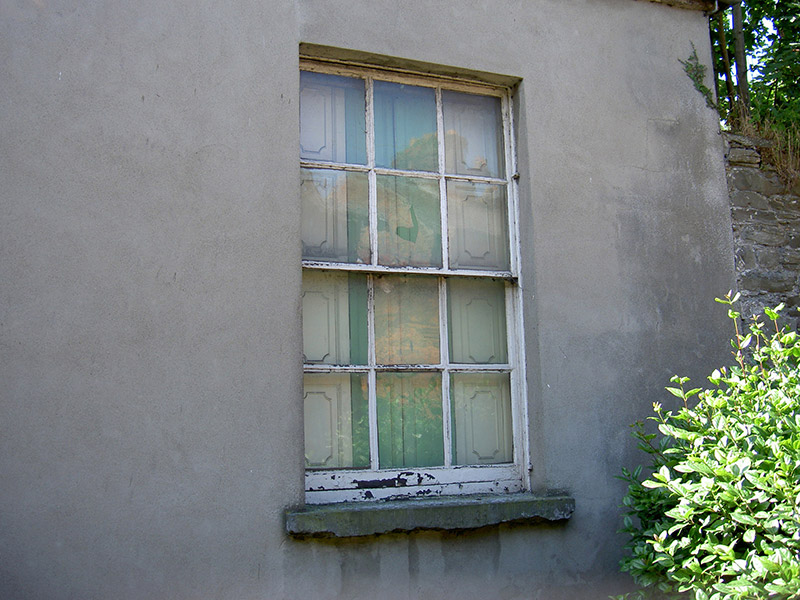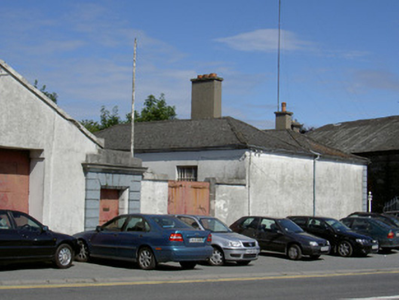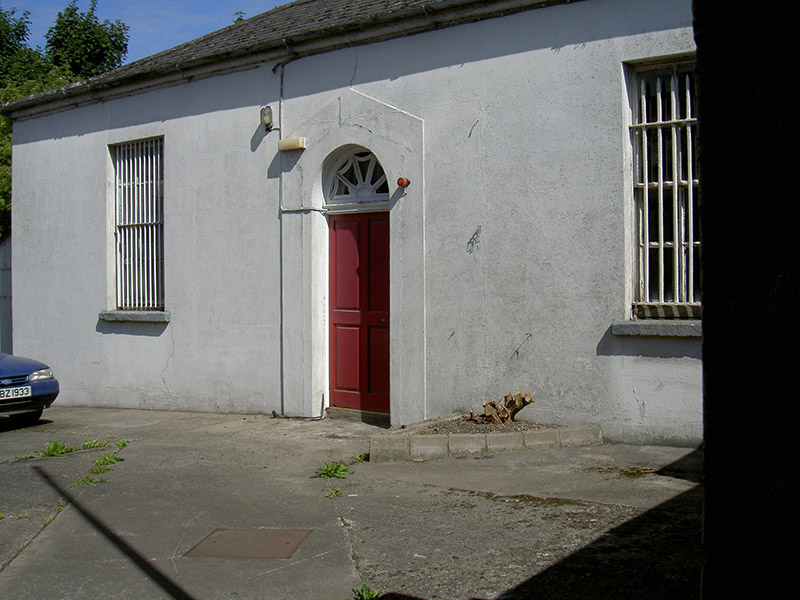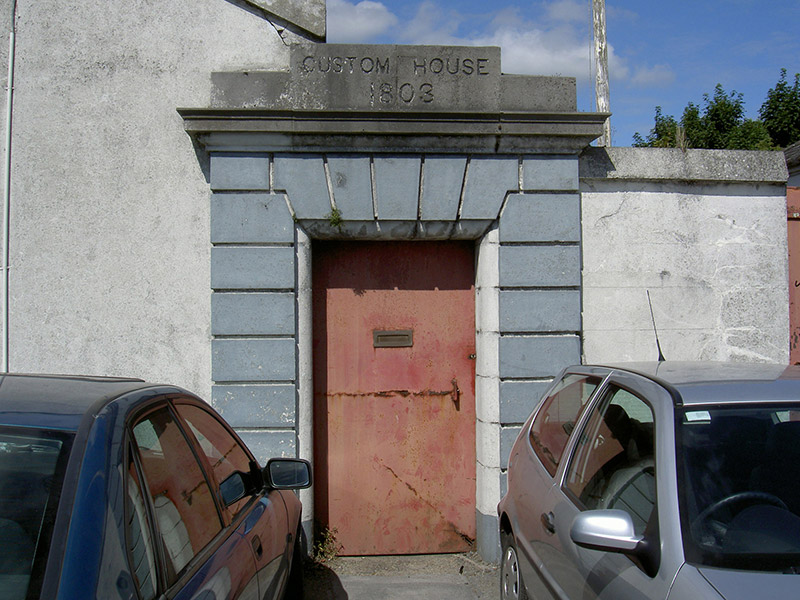Survey Data
Reg No
13706002
Rating
Regional
Categories of Special Interest
Architectural, Social
Previous Name
Dundalk Custom House
Original Use
Custom house
Date
1800 - 1805
Coordinates
305743, 307573
Date Recorded
10/08/2005
Date Updated
--/--/--
Description
Attached three-bay single-storey custom house, dated 1803, currently unoccupied. Square-plan, attached to outbuilding to west. Double-pile hipped slate roofs, clay ridge and hip tiles, unpainted smooth rendered flat-capped chimneystacks, cast-iron gutters on painted smooth rendered corbelled eaves course, circular cast-iron downpipes. Painted smooth rendered ruled-and-lined walling to east elevation, smooth rendered walling to north and south elevations, channelled straight quoins to north-east corner. Square-headed window openings, tooled stone sills, painted timber six-over-six sliding sash windows, painted wrought-iron window guards to south. Round-headed door opening to south elevation, pedimented smooth rendered raised surround, painted timber four-panel door, moulded timber cornice, sunbeam fanlight. Set along northern edge of yard with single-storey buildings to west and south; bounded to east by painted smooth rendered walling, limestone coping, painted metal sheeted gates, square-headed door opening to south, channelled render surround surmounted by limestone cornice and parapet bearing inscription "CUSTOM HOUSE 1803", painted metal sheeted door; former railway station to north.
Appraisal
This former custom house and its associated buildings is part of an important group of buildings, along with the former railway station, highlighting Dundalk's historic importance as a port and transit point. The retention of much original fabric such as the sash windows and attractive fanlight adds to the building's significance. The well-crafted gateway with crisp parapet inscription is a notable feature within the streetscape and enhances the otherwise simple, functional design of the building.







