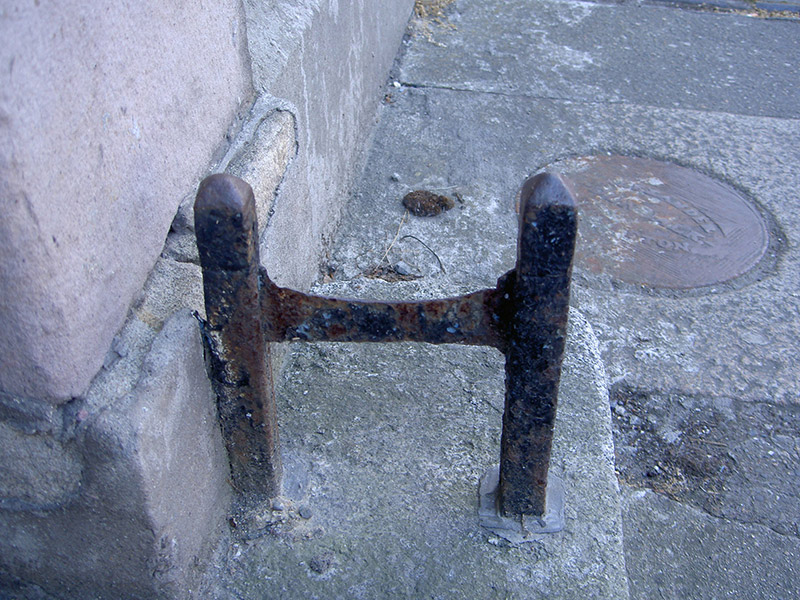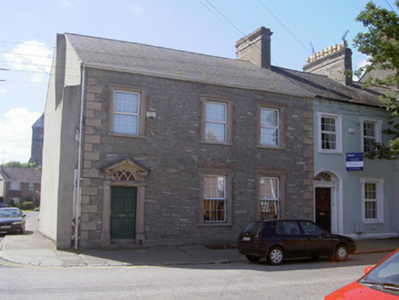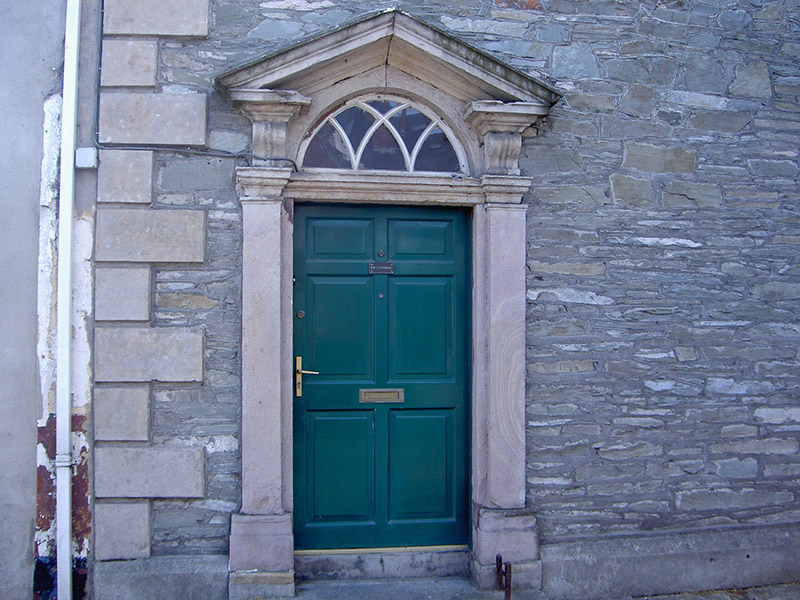Survey Data
Reg No
13706009
Rating
Regional
Categories of Special Interest
Architectural, Artistic
Original Use
House
In Use As
House
Date
1800 - 1840
Coordinates
305636, 307426
Date Recorded
10/08/2005
Date Updated
--/--/--
Description
End-of-terrace three-bay two-storey house, built c. 1820, renovated. Rectangular-plan. Pitched slate roof, smooth rendered corbelled chimneystack, moulded aluminium gutters on corbelled eaves course and square-profile downpipes. Random rubble stone walling to north, block-and-start render quoins, smooth rendered ruled-and-lined walling to east and south. Square-headed windows openings, stone sills, moulded lugged surrounds to north elevation, uPVC casement windows, wrought-iron window guards to ground floor; round-headed window opening to south elevation. Door surround with Doric pilasters supporting cornice topped by brackets supporting broken-bed pediment, painted timber six-panel door, intersecting tracery fanlight, granite step, cast-iron boot scraper. Corner-sited, fronts directly onto street, yard to south bounded to east by smooth rendered wall.
Appraisal
This decoration to this house is particularly striking with a combination of simple features uniting to form a striking façade. The fine door surround is well-executed and is an unique type within the streetscape. Though altered and having lost original fabric, this house remains an intrinsic part of the streetscape of Seatown Place.





