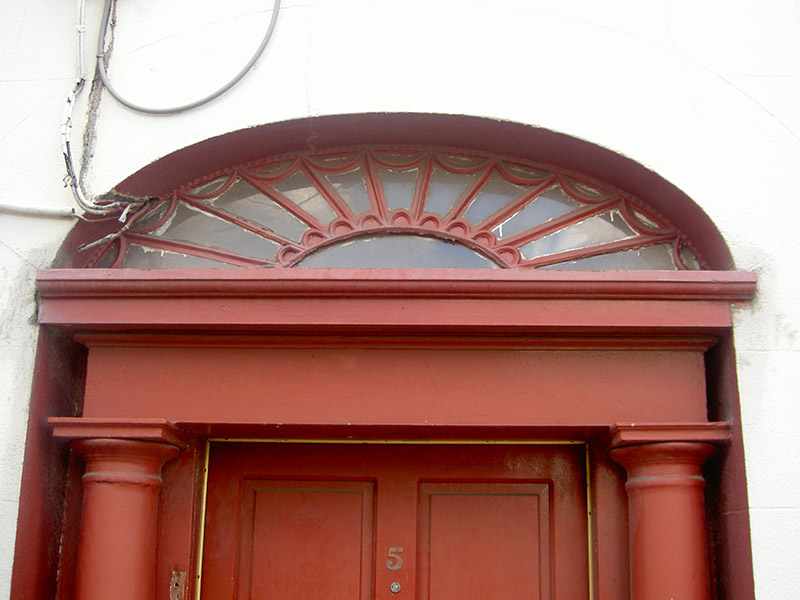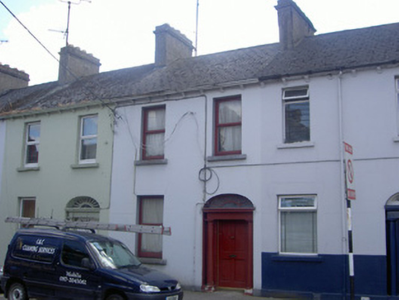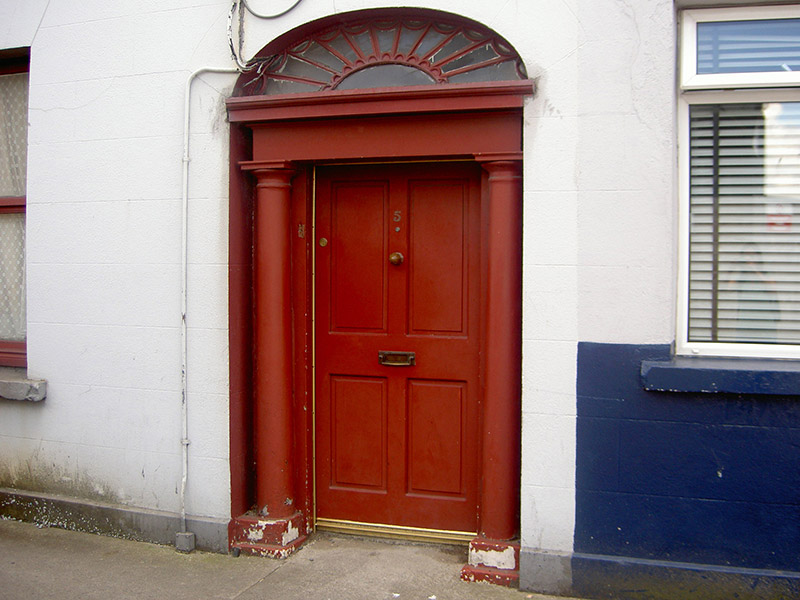Survey Data
Reg No
13706011
Rating
Regional
Categories of Special Interest
Architectural, Artistic
Original Use
House
In Use As
House
Date
1800 - 1840
Coordinates
305714, 307439
Date Recorded
10/08/2005
Date Updated
--/--/--
Description
Terraced two-bay two-storey house, built c. 1820. Return to south. Pitched slate roof, clay ridge tiles, smooth rendered corbelled chimneystack, overhanging eaves supported on moulded corbels, moulded cast-iron gutters. Painted smooth rendered ruled-and-lined walling, stone plinth. Square-headed window openings, painted sills, painted timber casement windows. Segmental-headed door opening, engaged Doric columns on stone plinths supporting plain frieze and projecting cornice set in recess, painted timber four-panel door, spider web fanlight. Street fronted.
Appraisal
This modest house is enhanced by the striking doorcase, whose simple design is well-executed and in keeping with the unassuming character of the terrace. The subtle decoration provided by the corbels at eaves level further elevates the design. The ornamental fanlight is a particularly noteworthy feature.





