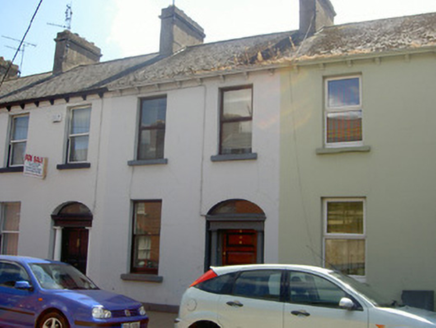Survey Data
Reg No
13706013
Rating
Regional
Categories of Special Interest
Architectural, Artistic
Original Use
House
In Use As
House
Date
1800 - 1840
Coordinates
305724, 307441
Date Recorded
10/08/2005
Date Updated
--/--/--
Description
Terraced two-bay two-storey house, built c. 1820. Return to south. Pitched slate roof, clay ridge tiles, smooth rendered corbelled chimneystack, overhanging eaves supported on moulded corbels, moulded cast-iron gutters. Painted smooth rendered ruled-and-lined walling, painted stone plinth with drain outlet. Square-headed window openings, painted sills, painted timber one-over-one sliding sash window to ground floor, aluminium windows to first floor. Segmental-headed door opening, engaged Doric columns on stone plinths supporting plain frieze and projecting cornice set in recess, timber panelled door, plain-glazed fanlight. Street fronted.
Appraisal
This modest house is enhanced by the striking doorcase, whose simple design is well-executed and in keeping with the unassuming character of the terrace. The subtle decoration provided by the corbels at eaves level further elevates the design, as does the ornamental fanlight. The drain is a particularly interesting and unusual feature.



