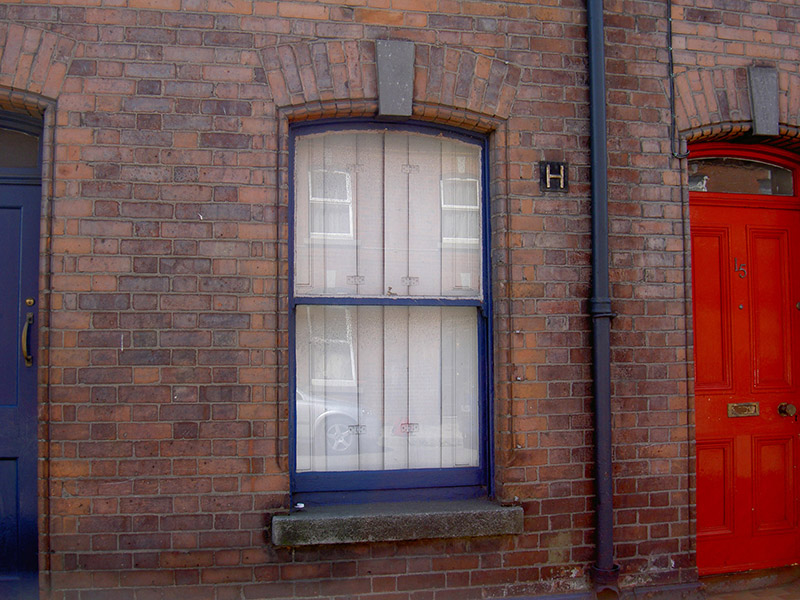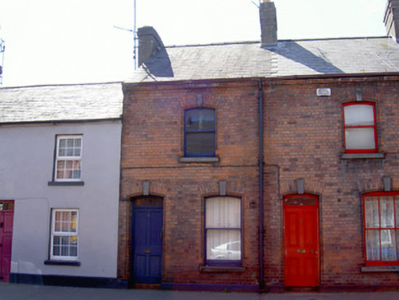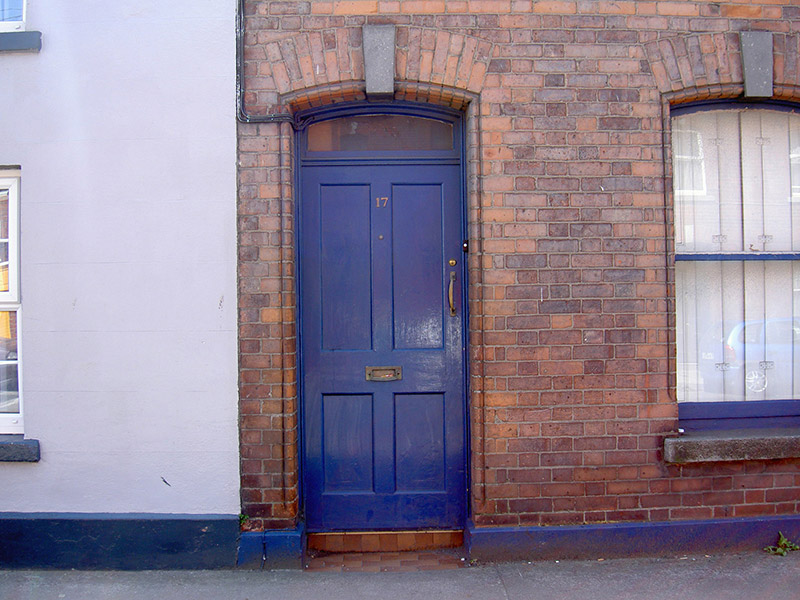Survey Data
Reg No
13706017
Rating
Regional
Categories of Special Interest
Architectural
Original Use
House
In Use As
House
Date
1850 - 1890
Coordinates
305744, 307444
Date Recorded
10/08/2005
Date Updated
--/--/--
Description
Attached two-bay two-storey house, built c. 1870, as a pair with adjoining house to west. Return to south elevation. Pitched artificial slate roof, unpainted smooth rendered corbelled chimneystack with raised banding, moulded cast-iron gutters on moulded red brick corbelled eaves course, circular cast-iron downpipe. Red brick walling laid in Flemish bond, painted smooth rendered plinth. Camber-headed window openings, roll-moulded soffits and reveals, gauged brick lintels, granite keystones and sills, painted timber one-over-one sliding sash windows. Camber-headed door opening, roll-moulded soffit and reveals, roll-moulded soffit and reveals, granite keystone, painted timber four-panel door, plain-glazed overlight, tiled entrance and threshold. Street fronted, built as a pair with neighbour to west.
Appraisal
This is a handsome example of a late nineteenth-century house, whose neat proportions and simple classical detailing gives the house its charm and appeal. Of particular architectural interest are the decorative red brick surrounds to windows and door, the moulded eaves course and stone keystones. The retention of sash windows adds further interest.





