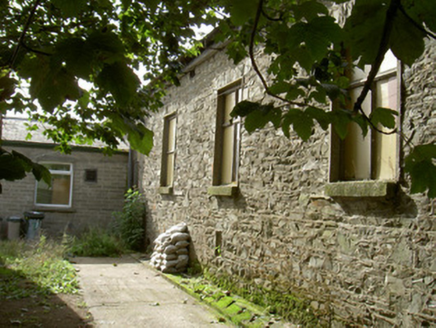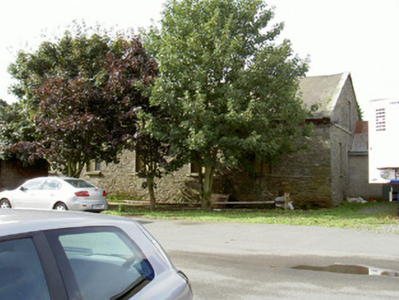Survey Data
Reg No
13706024
Rating
Regional
Categories of Special Interest
Architectural, Social
Previous Name
Dundalk Cavalry Barracks
Original Use
Building misc
Date
1820 - 1830
Coordinates
306148, 307417
Date Recorded
29/09/2005
Date Updated
--/--/--
Description
Attached seven-bay single-storey with attic outbuilding, built c. 1825, no longer in use. Rectangular-plan, abutting stable buildings to south, single-storey concrete block pitched roof extension to south-east. Pitched slate roof, roll-top clay ridge tiles, ashlar granite verge stones, cast-iron gutters on wrought-iron drive-in brackets. Uncoursed rubble stone walling, ashlar limestone eaves corbel course, tooled granite string on gables creating pediment. Square-headed window openings, rubble stone flat arches, tooled ashlar granite sills, unpainted smooth rendered slightly projecting reveals and soffit, painted timber casement windows c. 1960. No door openings. Located on west boundary in south-west corner of military barracks.
Appraisal
This substantial building, despite later additions, remains virtually intact. Its original use is not known. The simple stonework and detailing of window openings is appealing. Fragments of original cast-iron gutters on purpose-made wrought-iron brackets survive and these are of special interest.



