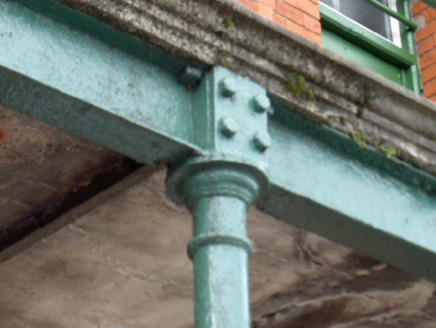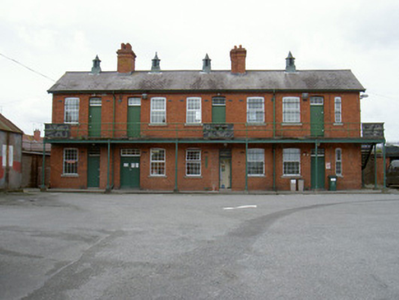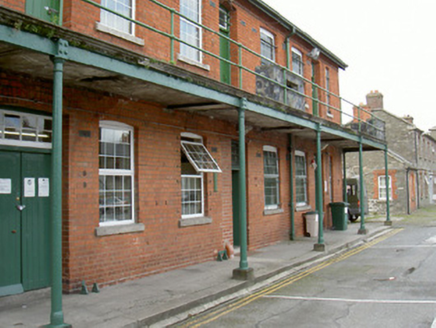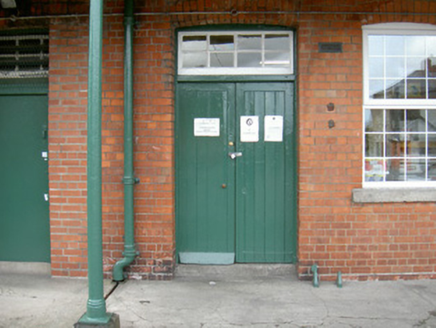Survey Data
Reg No
13706026
Rating
Regional
Categories of Special Interest
Architectural, Social
Previous Name
Dundalk Cavalry Barracks
Original Use
Building misc
In Use As
Building misc
Date
1860 - 1880
Coordinates
306138, 307476
Date Recorded
29/09/2005
Date Updated
--/--/--
Description
Detached ten-bay two-storey ration store, built c. 1870. Rectangular-plan, cast-iron balcony to first floor east elevation with staircase on north gable. Pitched slate roof, roll-top slate ridge tiles, painted sheet-metal cylindrical ventilators with conical caps on square bases on ridge, red brick corbelled chimneystacks with terracotta pots, painted timber projecting bargeboards, moulded cast-iron gutters on painted timber fascia on overhanging rafter ends, circular cast-iron downpipes. Red brick English bond walling, cast-iron balcony to first floor, cast in-situ concrete deck, I-section beams, cast-iron columns on granite plinths, tubular steel balustrading. Segmental-headed window openings, brick arches, tooled granite sills, uPVC casement windows, wrought-iron bars to some windows. Segmental-headed door openings, brick arches, granite threshold steps, painted timber vertically-sheeted doors, plain-glazed small-pane overlights, twisted-iron horizontal bars to balcony door to extreme south. Situated against west boundary wall of barracks complex, bitmac road surface to west.
Appraisal
This distinctive building is contemporaneous with its neighbour to the south but later than the original barracks buildings. Apart from its red brick walls, which are in marked contrast to the stonework used elsewhere in the earlier buildings, the building has a number of distinctive features including the metal roof ventilators and cast-iron balcony.







