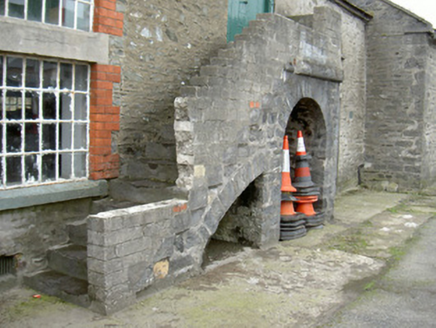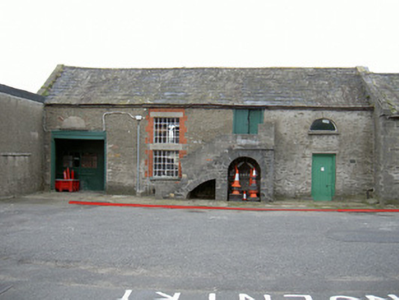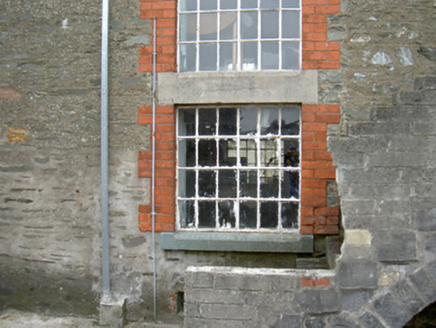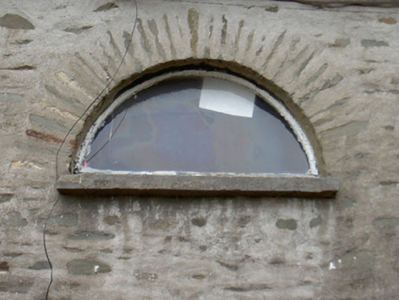Survey Data
Reg No
13706031
Rating
Regional
Categories of Special Interest
Architectural, Social
Previous Name
Dundalk Cavalry Barracks
Original Use
Outbuilding
In Use As
Workshop
Date
1820 - 1830
Coordinates
306216, 307590
Date Recorded
29/09/2005
Date Updated
--/--/--
Description
Attached four-bay two-storey outbuilding, built c. 1825, now in use as workshop. Rectangular-plan, stone external staircase to south elevation. Pitched slate roof, stone ridge tiles, stone verge copings, cast-iron rainwater goods missing but original wrought-iron drive-in brackets remain. Heavily mortared rubble stone walling, tooled ashlar limestone steps on round-headed and segmental arches, concrete block balustrading. Square-headed window openings, brick jambs, concrete lintels, painted granite sill, cast-iron small pane fixed lights; semi-circular lunettes to east and west ends, rubble stone arches, rough limestone sills, plain-glazed painted timber light to east, concrete block infilling to west. Square-headed door openings, painted timber vertically-sheeted doors with substantial chamfered door jambs and heads; square-headed carriage arch to west, painted timber jambs and lintel, iron pivots for doors. Situated on north boundary of military barracks, grass area to north, single-storey building adjoining to east, yard to west, facing vehicle storage shed and parade ground to south.
Appraisal
This building is of some importance for its very fine stone steps somewhat concealed by the concrete block balustrading and lunettes to either end of the south elevation. The roof slating utilises large slates which would seem to suggest an early date.







