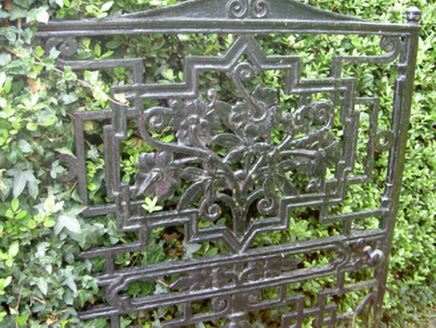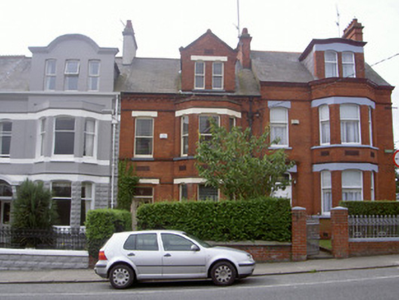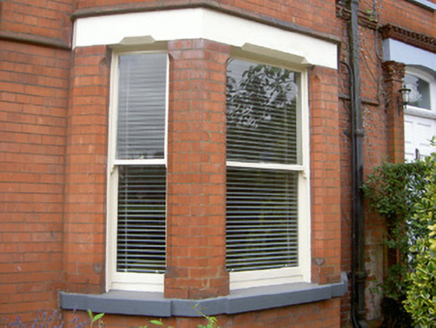Survey Data
Reg No
13707017
Rating
Regional
Categories of Special Interest
Architectural, Artistic
Original Use
House
In Use As
House
Date
1900 - 1920
Coordinates
304445, 306623
Date Recorded
04/08/2005
Date Updated
--/--/--
Description
Terraced two-bay two-storey with attic house, built c. 1910. Two-storey canted bay to north, two-storey return to south. Pitched slate roof, clay ridge tiles; red brick corbelled chimneystack, dentil course, tooled stone cap, clay pots; dormer window, terracotta raking courses forming open-bed pediment, terracotta kneelers and finial, weather-slating to cheeks, terracotta floral panel over window; moulded cast-iron gutters on corbelled eaves course supported on moulded corbels, square-profile downpipes. Red brick walling laid to English garden wall bond, moulded brick continuous lintel and sill courses, carved floral panels, roll-moulded coping to canted bay. Square-headed window openings, painted stone lintels and sills, stop-chamfered soffits and reveals, painted timber one-over-one sliding sash windows. Square-headed door opening, painted stone lintel, roll-moulded soffit and reveals, recessed painted timber door with six raised-and-fielded panels, plain-glazed overlight, granite steps. Set back from street, garden to north, red brick boundary wall, granite coping, cast-iron railings and gates.
Appraisal
This fine red brick house is an integral part of a terrace of four on Stapleton Place. The brickwork with a variety of elegant decorative detailing and a variety of decorative elements creates a pleasing ensemble, which exhibits dexterous craftsmanship. The intricate cast-iron railings complete the site.





