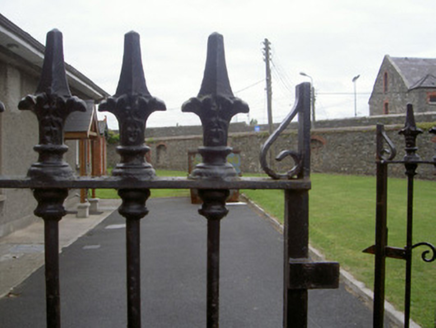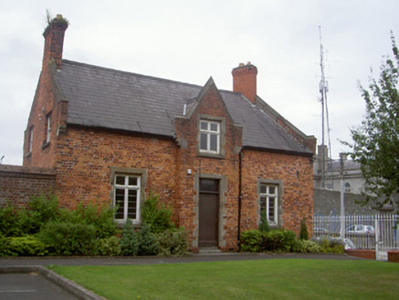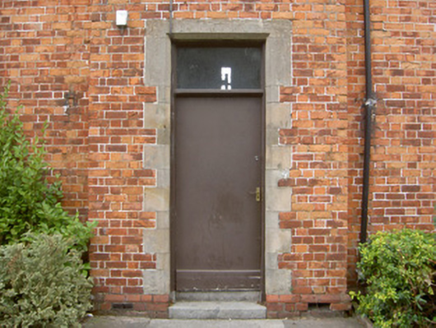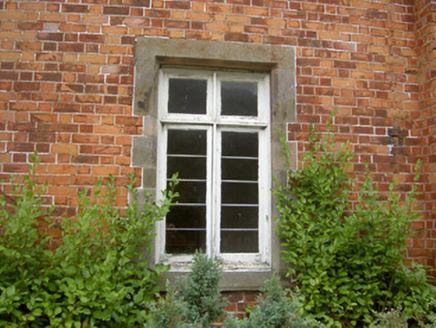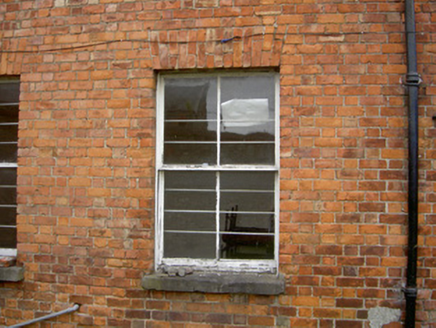Survey Data
Reg No
13707020
Rating
Regional
Categories of Special Interest
Architectural, Social
Previous Name
Louth Fever Hospital
Original Use
Building misc
In Use As
School
Date
1830 - 1840
Coordinates
304373, 306685
Date Recorded
09/08/2005
Date Updated
--/--/--
Description
Detached three-bay single-storey with attic brick former doctor's residence, built c. 1835, now in use as school building. Pedimented breakfront to east. Pitched slate roof, clay ridge tiles, red brick corbelled chimneystacks, fractables with roll-top limestone coping, cast-iron gutters on painted timber fascia, circular cast-iron downpipes. Red brick walling laid to Flemish bond, raised plinth, limestone roll-top raking cornice to pediment. Square-headed window openings, limestone sills, painted timber one-over-one and two-over-two sliding sash windows; block-and-start limestone jambs, flat-arched lintels, splayed sills, chamfered soffits and reveals and painted timber casement windows to east. Square-headed door openings; block-and-start limestone jambs, flat-arched lintel, chamfered soffit and reveals to east; painted timber doors, plain-glazed overlights; limestone steps to east. Set within grounds of former Louth County Infirmary; red brick boundary wall running southwards from south-east corner, saddle-coping, square piers, cast-iron gates; random rubble boundary wall to north.
Appraisal
This house, set within the grounds of the former County Infirmary, was possibly used as a doctor's residence. Its Tudor-influenced design compliments the infirmary, while its stone dressings attest to the skilled craftsmanship employed in its construction. It retains many original features and is part of an important historic social complex within Dundalk.
