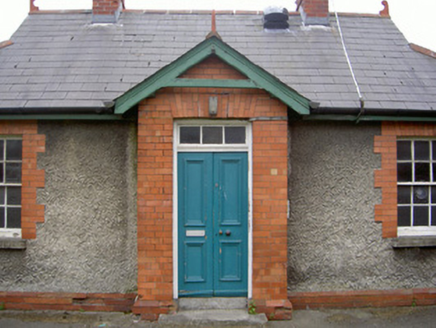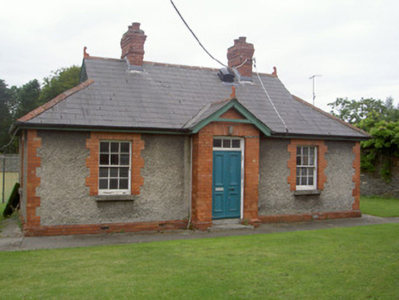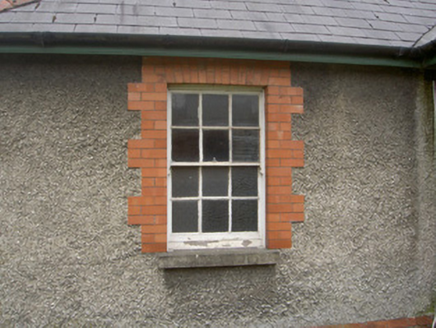Survey Data
Reg No
13707022
Rating
Regional
Categories of Special Interest
Architectural, Social
Previous Name
Louth Fever Hospital
Original Use
Building misc
Date
1850 - 1890
Coordinates
304342, 306662
Date Recorded
09/08/2005
Date Updated
--/--/--
Description
Detached two-bay single-storey house, built c. 1870, currently disused. Projecting gabled porch to north, lean-to extension to south. Gambrel slate roof, timber louvres to gablets, clay ridge tiles, terracotta finials, red brick corbelled chimneystacks, painted timber bargeboards to porch, cast-iron gutters on painted timber fascia to overhanging eaves, circular cast-iron downpipes. Roughcast rendered walling, block-and-start brick quoins, brick plinth, cast-iron vents, red brick walling to porch. Square-headed window openings, stone sills, block-and-start red brick jambs, flat-arched brick lintels, painted timber six-over-six sliding sash windows, paired metal casement windows to south elevation c. 1950. Square-headed door opening, painted timber two-panel double doors, tripartite overlight. Located within the grounds of the former County Infirmary, to the west of the main building.
Appraisal
This interesting house is part of a group of buildings which once formed Louth County Infirmary. The use of a variety of building materials in its construction and decoration together with its striking roof makes for an appealing structure.





