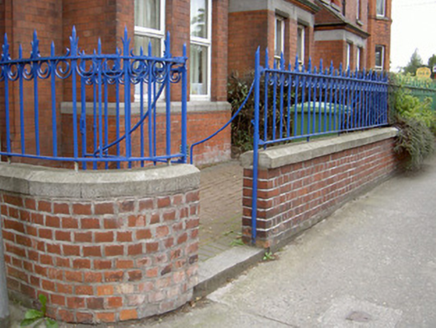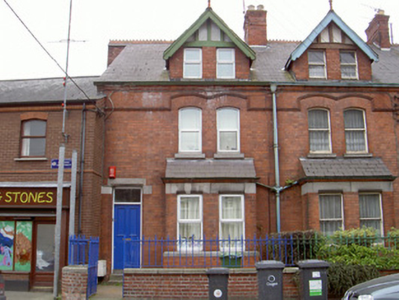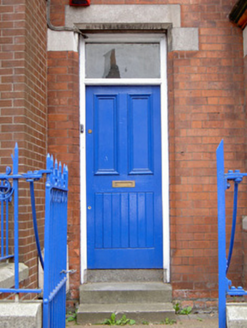Survey Data
Reg No
13707041
Rating
Regional
Categories of Special Interest
Architectural
Original Use
House
In Use As
House
Date
1860 - 1900
Coordinates
304449, 306830
Date Recorded
09/08/2005
Date Updated
--/--/--
Description
End-of-terrace two-bay two-storey with attic house, built c. 1880. Box bay window to north, return to south. Pitched slate roof, crested ridge tiles, red brick corbelled chimneystack, clay pots; gabled dormer to roof, terracotta finial, painted timber bargeboards, painted smooth rendered walling to head, painted timber lintel, painted timber one-over-one sliding sash windows; moulded cast-iron gutter on corbelled eaves course, circular cast-iron downpipe. Red brick walling laid in Flemish bond, moulded brick string course to window heads of first floor. Square- and segmental-headed window openings, tooled limestone sills, ground floor windows with chamfered limestone lintels, uPVC windows. Square-headed door opening, chamfered brick reveals, chamfered ashlar limestone lintel, painted timber door with vertical sheeting to base surmounted by two flat panels, plain-glazed overlight, granite steps. Set back from road, garden to north bounded by red brick wall, granite coping, wrought-iron railings and gate.
Appraisal
Number 1 The Crescent is an attractive modest house, built as part of a group of three almost identically designed houses. The style of the building with its box bay and dormer is typical of the late nineteenth-century and, although the original windows have been replaced, the overall form, proportion and composition remain intact creating an attractive structure, of integral importance to the terrace, which makes a positive contribution to the streetscape and the heritage of Dundalk.





