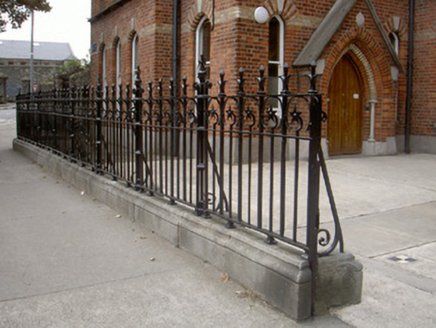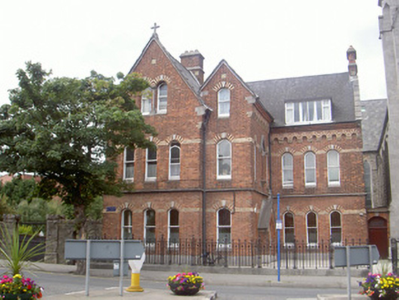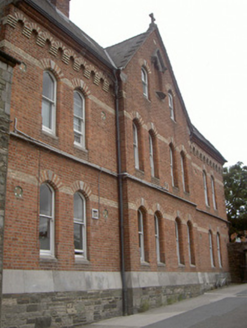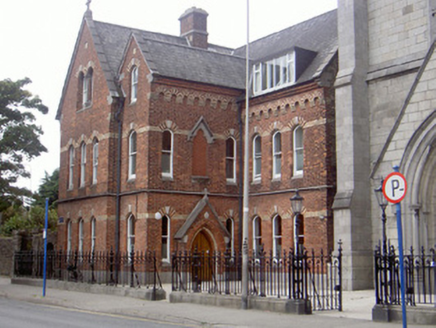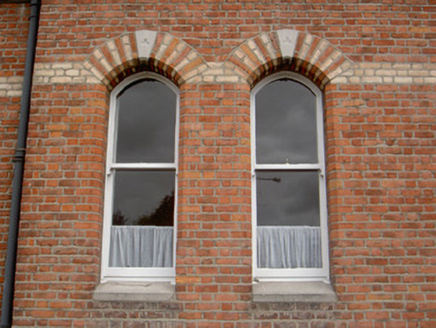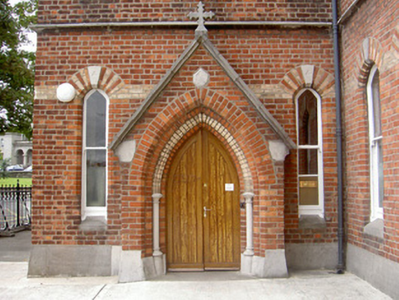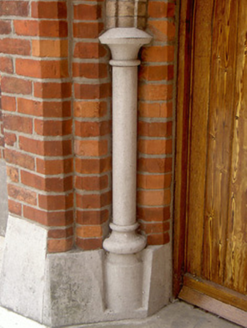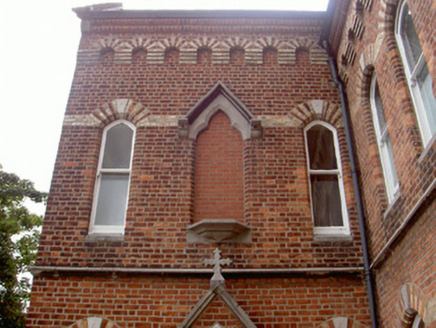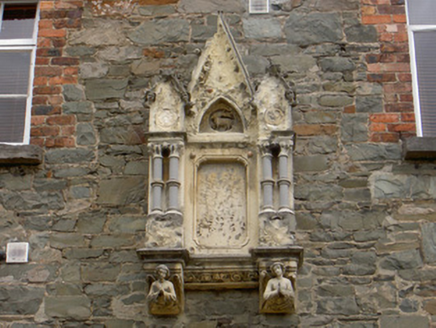Survey Data
Reg No
13707042
Rating
Regional
Categories of Special Interest
Architectural, Artistic, Historical, Social
Original Use
Priory
In Use As
Priory
Date
1865 - 1870
Coordinates
304352, 306827
Date Recorded
09/08/2005
Date Updated
--/--/--
Description
Detached multiple-bay two-storey with attic priory, dated 1867. L-plan, gable-fronted projecting bay to angle, projecting gable-fronted porch to south-east, gabled breakfront to west, six-bay stone return to north. Pitched slate roof, clay ridge tiles, red brick chimneystack with stone strings and caps, stone verge coping to gables surmounted by cross finials, moulded cast-iron gutters on stepped moulded brick eaves course, circular cast-iron downpipes. Red brick walling laid in Flemish bond, ashlar limestone plinth, yellow brick banding to window heads of ground and first floor, yellow and red brick blind arcading under eaves, limestone kneelers to gables; random rubble uncoursed walling to return; circular mosaic tiled panels to walls, decorative carved stone monument to first floor west elevation of return, blind niche to gables. Pointed arch window opening, red and yellow brick lintels, limestone keystones with shamrock motif, splayed flush limestone sills, painted timber one-over-one sliding sash windows, square-headed window openings to return, block-and-start brick jambs, flat-arched lintels, limestone sills, painted ten-over-ten sliding sash windows, some timber casement windows. Pointed arch door opening to porch flanked by engaged tooled limestone columns, moulded yellow and red brick arch, timber vertically-sheeted double doors, carved limestone date plaque "AD 1867"; square-headed door opening to west elevation of return, limestone hood moulding with label stops, block-and-start red brick jambs, flat-arched lintel, vertically-sheeted timber door, quadripartite overlight. Situated to west of church, cast-iron railings to south on ashlar granite plinth, cast-iron gates; garden to west, completed in 1878, bound by random rubble limestone wall to south-west, painted smooth rendered wall to east, four-centred arched opening with red brick surround, prominent carved stone keystone, wrought-iron gate.
Appraisal
The Priory, by architect John Murray, is institutional Gothic in style and contrasts dramatically with the ashlar limestone church to its east. The predominantly red brick façade with finely cut limestone dressing and detailing is attractive in its design and, along with the church, forms an eye-catching grouping on the approach to Dundalk. The gardens, also by John Murray, complete the group which makes a significant contribution to the architectural heritage of Dundalk.
