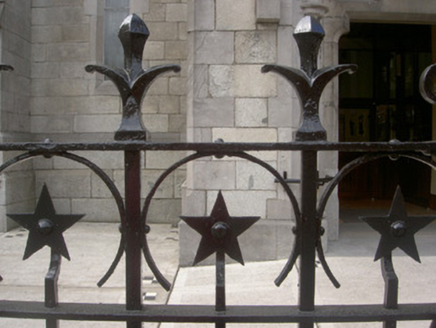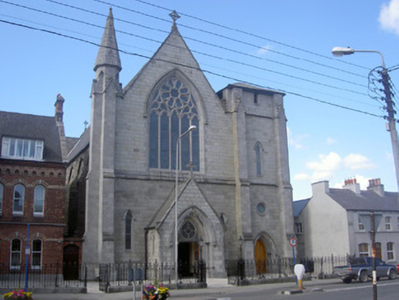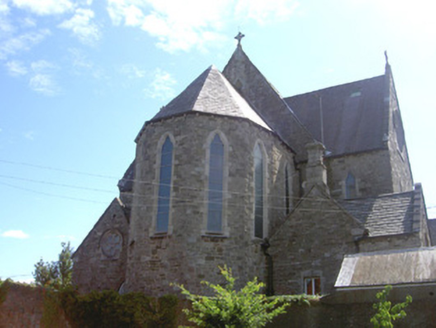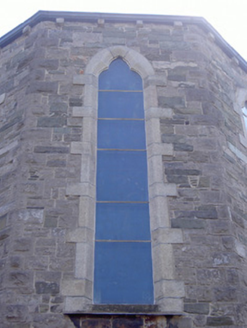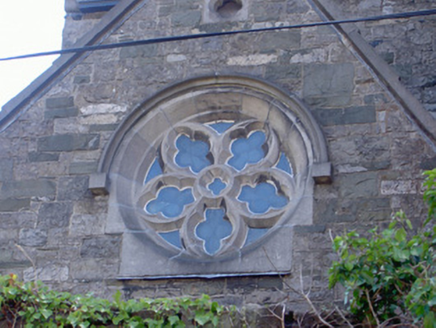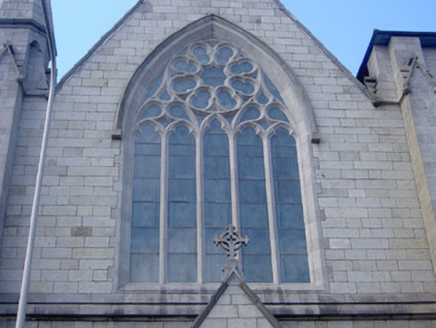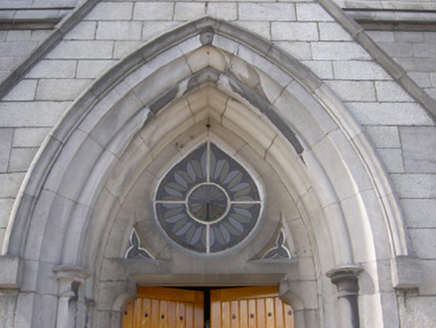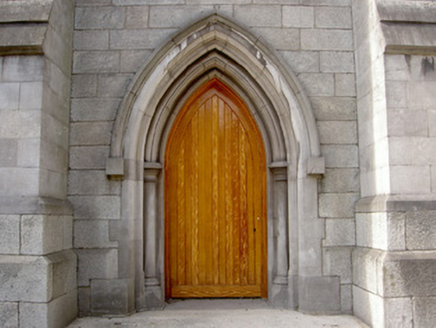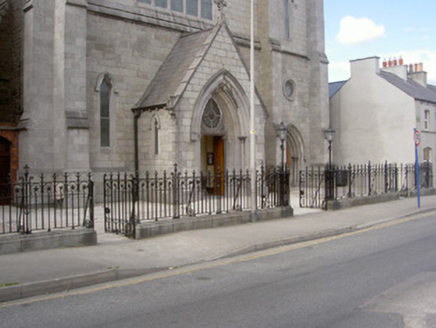Survey Data
Reg No
13707043
Rating
Regional
Categories of Special Interest
Architectural, Artistic, Historical, Social
Original Use
Church/chapel
In Use As
Church/chapel
Date
1860 - 1865
Coordinates
304393, 306851
Date Recorded
10/08/2005
Date Updated
--/--/--
Description
Detached gable-fronted Roman Catholic church, dated 1862. Cruciform-plan, apsidal chancel to north, three-stage tower to south-east, angle buttress to south-west capped by pinnacle, gable-fronted porch to south, sacristy to north-west, grotto to east. Pitched slate roof, pyramidal roof to tower, clay ridge tiles, tooled limestone verge coping terminating in gablets, cut stone cross finials, moulded cast-iron gutters on stone corbels, ashlar chimneystack to sacristy. Ashlar grey granite walling to south elevation, projecting plinth, string courses and stepped buttresses capped by gablets to tower; snecked limestone walling to other elevations, stepped buttresses capped by gablets to west. Trefoil-headed windows, block-and-start granite jambs, splayed reveals and sills, stained glass windows; windows to east and west elevations set in pointed arch recesses, rock-faced voussoirs; rose windows to transepts, tooled limestone hood moulding, splayed limestone reveals, cinquefoil tracery, stained glass; limestone traceried window to south, hood moulding, block-and-start jambs, splayed reveals, stained glass. Pointed arch door opening to porch, hood moulding with block stops, moulded limestone stepped surround incorporating colonnettes, teardrop stained glass overlight, shoulder-arched limestone doorcase, painted vertically-sheeted doors; pointed arch door opening to south-east, tooled limestone hood moulding with block stops, stepped surround, painted vertically-sheeted double doors. Interior with tiled floor, painted smooth rendered walling, pointed arches to transepts with side altars, pointed arch to chancel with mosaic to walls, marble floor to sanctuary, marble altar, grotto to east. Site bounded to south by cast-iron railings on tooled limestone plinth, iron gate piers and gates, red brick monastery to west.
Appraisal
Saint Malachy's Dominican Church forms an elegant terminating vista to The Crescent. Designed by John Murray and completed in 1866, its height, restricted site and the modesty of the surrounding buildings elevate its superiority within the streetscape. The church displays quality ashlar stonework to its front elevation with finely carved decorative detailing. The stunning stained glass windows by the Harry Clarke studio, Michael Healy and Mayer and the mosaic reredos, by Ashlin, are particularly notable striking features.
