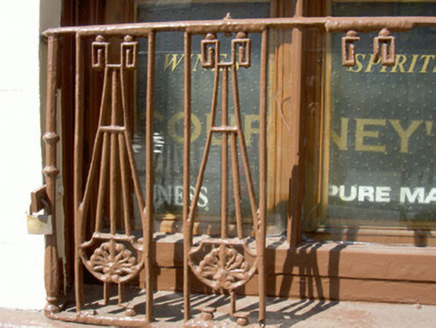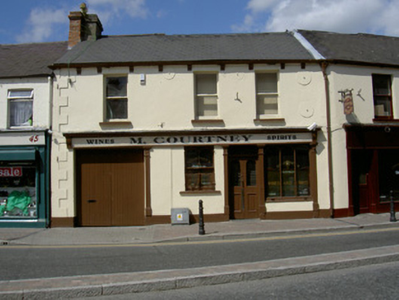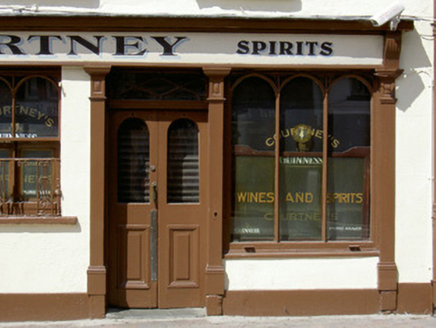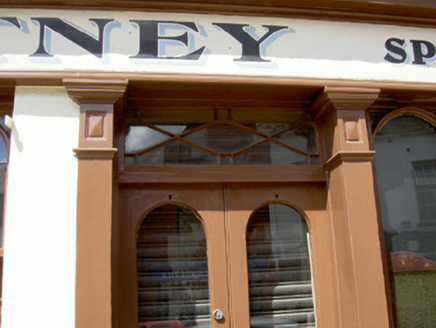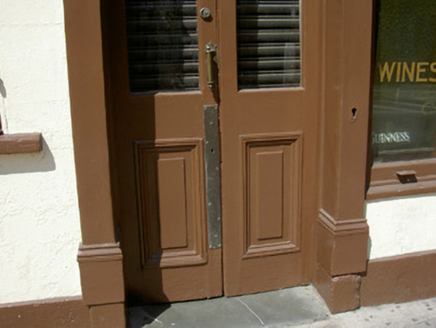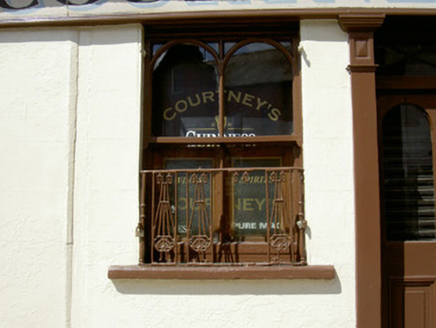Survey Data
Reg No
13707044
Rating
Regional
Categories of Special Interest
Architectural, Artistic, Social
Original Use
House
In Use As
Public house
Date
1840 - 1880
Coordinates
304634, 306984
Date Recorded
10/08/2005
Date Updated
--/--/--
Description
Attached three-bay two-storey house, built c. 1860 with public house to ground floor. Pitched artificial slate roof, some clay ridge tiles, unpainted smooth rendered corbelled chimneystack, moulded cast-iron gutters on smooth rendered continuous eaves course supported by painted corbels, cast-iron downpipe. Painted smooth rendered ruled-and-lined walling, projecting plinth, block-and-start rendered quoins to south-west, painted wrought-iron wall ties. Square-headed window openings, painted stone sills, painted timber one-over-one sliding sash windows, two-over-two sliding sash window with round-headed top panes and cast-iron window guard to ground floor. Painted timber pub front with pilasters on stone plinths, carved panels to capitals supporting fascia board with hand-painted lettering and moulded cornice, fluted brackets; square-headed tripartite window opening with round-headed fixed-frame windows on rendered stall riser. Square-headed door opening to centre, painted timber double doors with raised-and-fielded bottom panels and round-headed glazed top panels, timber traceried overlight, limestone threshold. Square-headed integral carriage arch to west, painted timber vertically-sheeted double doors. Street fronted.
Appraisal
This is a fine example of a mid nineteenth-century house combined with a public house, which adds to the architectural character of Dundalk. The survival of the early pub front with its simple but attractive decorative detailing adds to its significance. The retention of sash windows and the window guard are also noteworthy.
