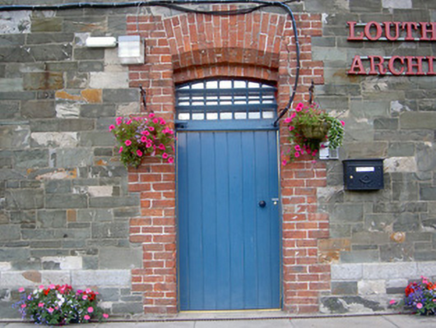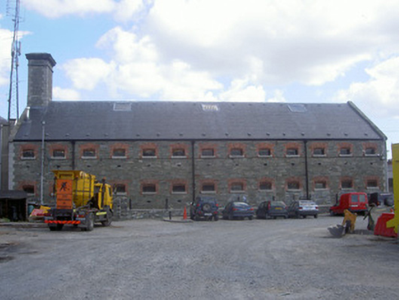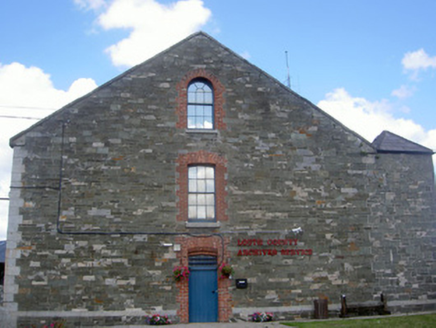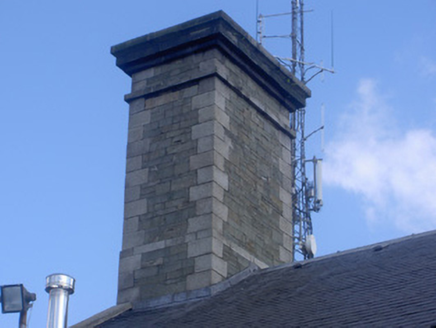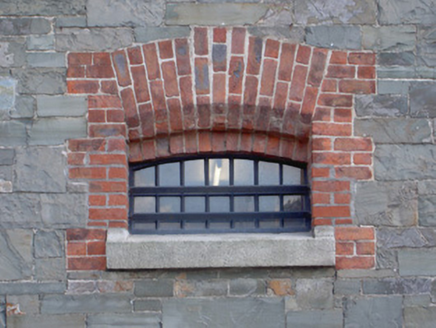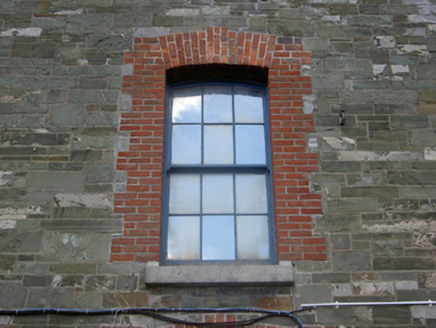Survey Data
Reg No
13707050
Rating
Regional
Categories of Special Interest
Architectural, Social
Previous Name
Louth County Gaol
Original Use
Prison/jail
In Use As
Office
Date
1845 - 1855
Coordinates
304322, 306712
Date Recorded
10/08/2005
Date Updated
--/--/--
Description
Detached thirteen-bay two-storey over basement stone former gaol, built c. 1850. Now in use as civic offices. Rectangular-plan with square-plan full-height tower to south-east. Pitched slate roof, (pyramidal to tower), clay ridge tiles, stone corbelled chimneystack with tooled limestone quoins and string course, tooled limestone verge coping, rooflights, moulded cast-iron gutters on limestone corbelled eaves course, circular cast-iron downpipes. Square-and-snecked limestone and sandstone walling, tooled limestone quoins and string course. Segmental-headed window openings, block-and-start red brick jambs, brick lintels with chamfered soffits, granite sills, painted timber fixed light windows, wrought-iron bars; painted six-over-six timber sliding sash window and round-headed window with three-over-six sliding sash window and fanlight to south. Segmental-headed door openings, block-and-start red brick jambs, brick lintels with chamfered soffits, painted timber vertically-sheeted door, timber door to west door, overlights. Part of former complex with buildings to west, east and south.
Appraisal
Hidden from the street by tall walls, this former gaol building is a valuable and interesting piece of social history. Part of a complex of four buildings, its situation, radiating with its twin to the north, from the axis of the east main building signifies the quality of its design. Retaining much original fabric, it stands as a memento of nineteenth-century penal building.
