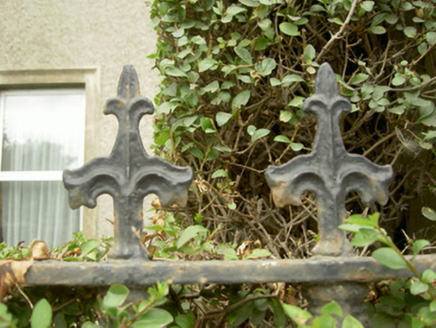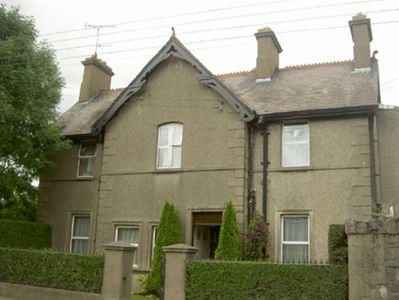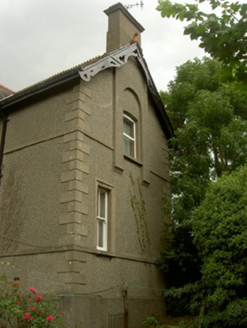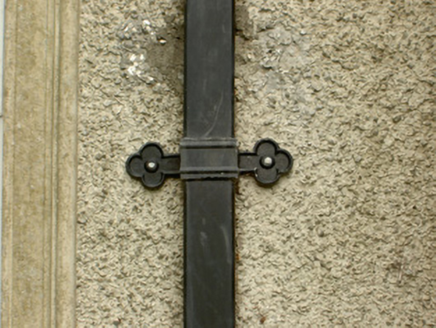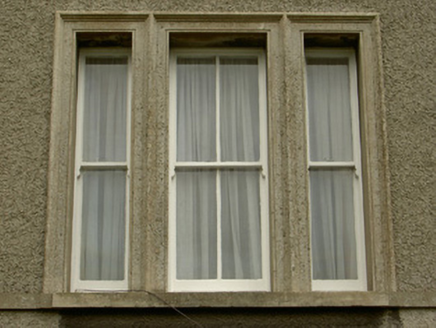Survey Data
Reg No
13707054
Rating
Regional
Categories of Special Interest
Architectural, Artistic, Social
Original Use
Worker's house
In Use As
House
Date
1900 - 1905
Coordinates
304099, 306450
Date Recorded
09/08/2005
Date Updated
--/--/--
Description
Detached three-bay two-storey over basement former railway worker's house, dated 1902, now in private domestic use. Gabled breakfronts to north and south, extensions to east. Pitched slate roof, terracotta ridge cresting, unpainted smooth rendered shouldered corbelled chimneystacks, painted carved timber bargeboards and terracotta finials to gables, moulded cast-iron gutters on painted timber fascia to overhanging eaves, square-profile downpipes with decorative lugs. Unpainted roughcast rendered walling, smooth rendered plinth, block-and-start quoins and continuous sill courses. Square-headed and segmental-headed (first floor breakfronts) window openings, concrete sills, smooth rendered soffits and reveals, moulded render surrounds to ground floor, uPVC windows, painted timber two-over-two sliding sash window to north; tripartite window to north breakfront, moulded render surround four-over-four flanked by one-over-one sliding sash windows. Square-headed door opening, moulded render surround, painted timber nine-panel door with brass door furniture, plain-glazed overlight. Set back from road, garden to south, bounded by smooth rendered plinth wall with cast-iron railings with spear finials, smooth rendered gate piers, pyramid caps, cast-iron gate; squared roughly coursed stone wall running eastwards to south of house, soldier coping, square-headed door opening giving access to timber buildings once part of railway.
Appraisal
Originally built to house the accountant for the Great Northern Railway, this house is one of a group of railway related structures. Its fine, well-proportioned design with crafted-crafted embellishments such as the bargeboards, finials and render detailing attest to the architectural and technical adeptness of its builders.
