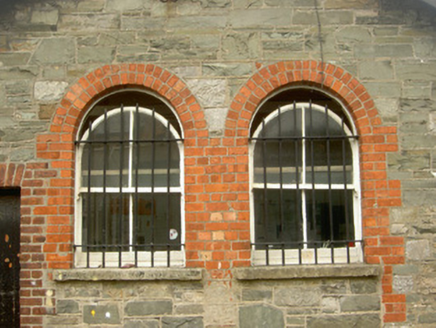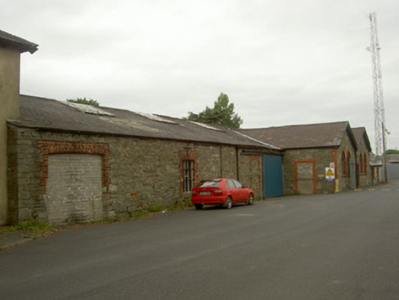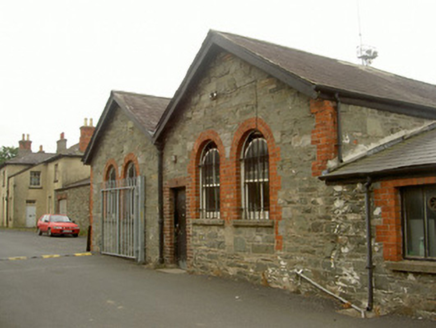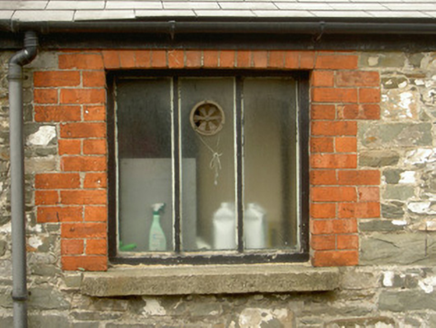Survey Data
Reg No
13707059
Rating
Regional
Categories of Special Interest
Architectural, Social
Previous Name
Dundalk Junction Railway Station
Original Use
Building misc
In Use As
Office
Date
1860 - 1880
Coordinates
304160, 306594
Date Recorded
09/08/2005
Date Updated
--/--/--
Description
Attached seven-bay single-storey former goods shed, built c. 1870, now in use as offices. Rectangular-plan, advanced gable-fronted bays and two-bay cat-slide extension to east, attached to building to south. Pitched slate roofs, artificial slate to cat-slide roof, clay ridge tiles, rooflights, painted timber bargeboards to gabled bays, cast-iron and uPVC gutters on painted timber fascia. Squared roughly coursed stone walling, some tooled stone quoins to north, red brick quoins to advanced bays. Square-headed window openings, some blocked-up, block-and-start red brick jambs, brick lintels, granite sills, painted timber fixed frame windows; paired round-headed windows to advanced bays, block-and-start red brick jambs, brick archivolts, granite sills, painted timber two-over-two sliding sash windows; blocked roundel to north, red brick surround. Square-headed door openings, some blocked, block-and-start red brick jambs, brick lintels, painted timber vertically-sheeted doors. Blocked square-headed carriage opening to south-east, block-and-start red brick jambs, brick lintel; square-headed carriage opening to east, corrugated-iron sliding door. Situated on east side of railway tracks to south of railway station.
Appraisal
This former goods shed, part of Dundalk Railway Station which opened in 1874, is a fine example of railway architecture and one of a number of structures which complete the station. Though altered to suit its present function, it has retained its original form, remains as a reminder of a time when the railway network was a vital mechanism for transporting people and goods.







