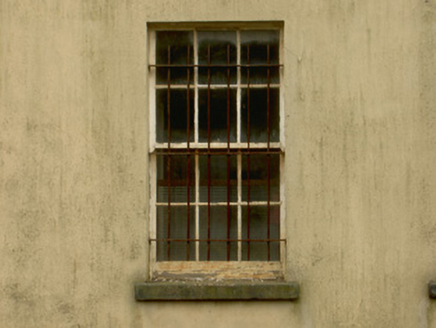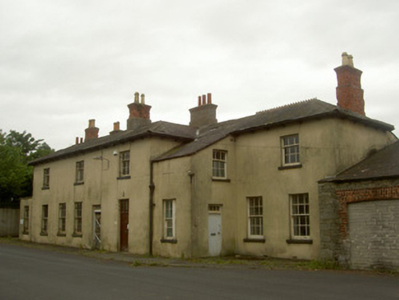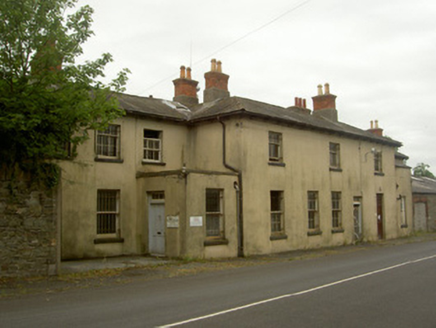Survey Data
Reg No
13707060
Rating
Regional
Categories of Special Interest
Architectural, Social
Previous Name
Dundalk Junction Railway Station
Original Use
Office
Historical Use
Bus station
Date
1860 - 1880
Coordinates
304152, 306642
Date Recorded
09/08/2005
Date Updated
--/--/--
Description
Attached multiple-bay two-storey former railway building, built c. 1870, now disused. T-plan, flat-roofed porch to south-east, single-bay two-storey block with cat-slide roof to north-east, attached to building to north. Hipped slate roofs, clay ridge tiles, some ridge cresting surviving; red brick shouldered corbelled chimneystacks, some with roughcast render, clay pots; rooflights; painted timber projecting eaves with sheeted soffit supported on carved timber brackets, cast-iron gutters, circular cast-iron downpipes. Unpainted smooth rendered walling. Square-headed window openings, painted stone sills, painted six-over-six (ground floor) , three-over-six (first floor) and one-over-one (south-east porch) timber sliding sash windows; four-over-four timber sliding sash window to north-east porch with sidelight to north. Square-headed door openings, painted timber architraves, painted timber vertically-sheeted door (north porch), painted six-panelled timber door (south porch), timber mullioned overlights; timber panelled door to east elevation. Wrought-iron gate to east elevation giving access to passageway to rear of building. Located along east side of railway tracks to south of Dundalk Railway Station, coloured concrete slab paving to south of south-east porch.
Appraisal
Though now disused, this former railway building, once used as a bus station, has retained its original form and much fabric. Part of a varied group of structures associated with the railway station, it reflects the mixture of architectural styles and building phases involved in the construction of the large complex of Dundalk Railway Station.





