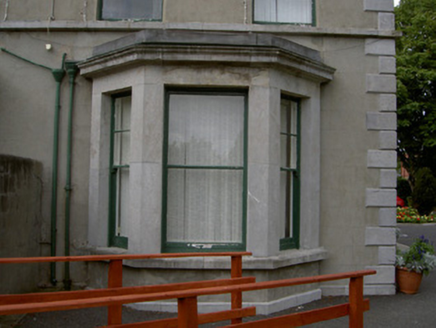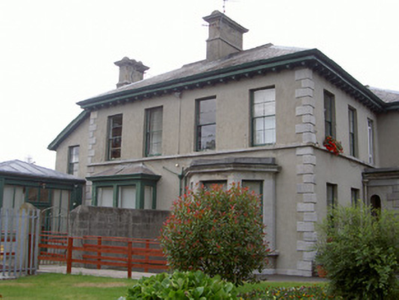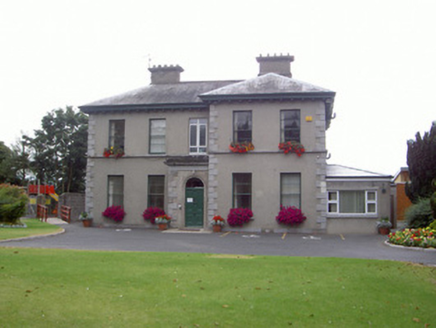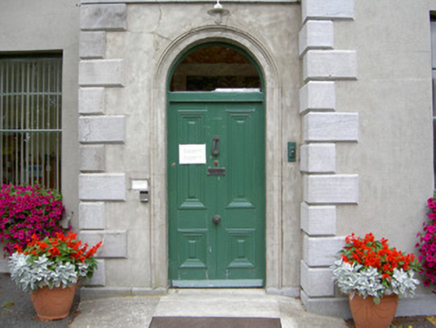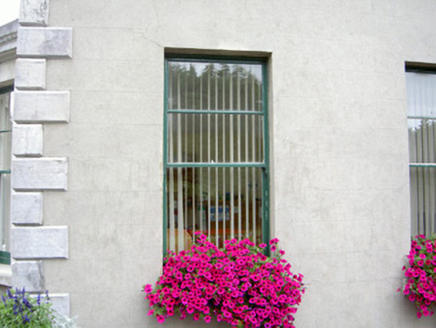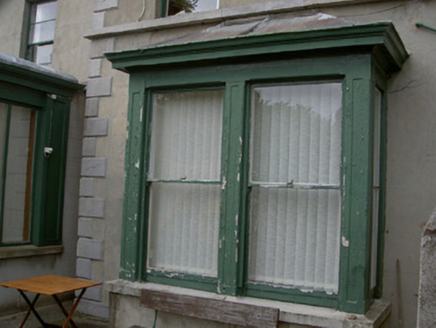Survey Data
Reg No
13707061
Rating
Regional
Categories of Special Interest
Architectural, Social
Original Use
House
In Use As
School
Date
1855 - 1865
Coordinates
304065, 306653
Date Recorded
01/08/2005
Date Updated
--/--/--
Description
Detached five-bay two-storey house, built c. 1860, now in use as school. L-plan, flat-roofed porch projecting from east elevation, canted and box bay windows to south, return and lean-to block to west, extensions to north. Hipped slate roofs, clay ridge tiles, leaded hips, unpainted smooth rendered shouldered corbelled chimneystacks with projecting cornices, painted timber projecting eaves with sheeted soffit supported on timber corbels, moulded cast-iron gutters, circular cast-iron downpipes. Unpainted smooth rendered ruled-and-lined walling, dressed limestone plinth, block-and-start quoins and first floor sill course; ashlar limestone walling and moulded cornice to canted bay. Square-headed window openings, limestone sills, painted timber horizontally-paned two-over-two and one-over-one sliding sash windows; paired one-over-one sliding sash windows to box bay with painted timber mullions and lintel; uPVC windows to first floor east elevation and north extension. Round-headed door opening to porch with plain limestone frieze, projecting moulded cornice and parapet, round-headed window opening to south elevation, limestone sill, painted timber one-over-one sliding sash window; moulded render surround, painted timber four-panel door, plain-glazed fanlight, approached by concrete ramp; square-headed door opening to west return, painted timber door with glazed panels. Set within wooded grounds, bitmac driveway and carpark, grassed area and gardens to east and north east.
Appraisal
The architectural qualities of this house are immediately apparent with its well-proportioned form enhanced by the simple stone dressings. Good craftsmanship is apparent in the stonework and also in timber features such as the mullions to the box bay. The retention of sash windows adds further significance to the building.
