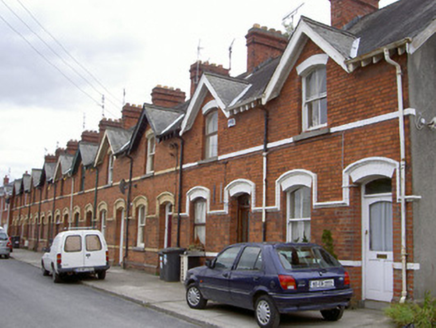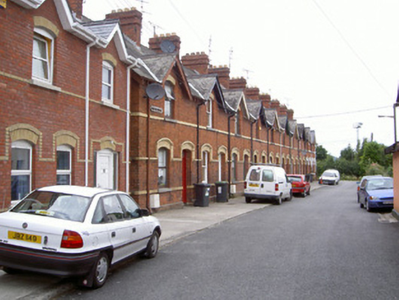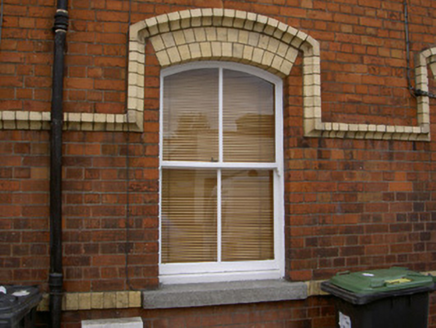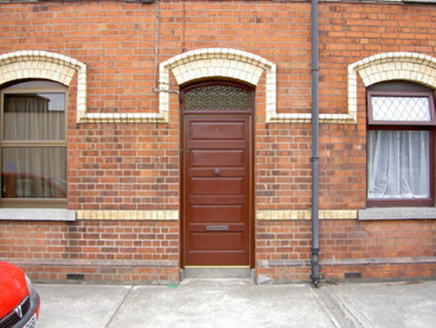Survey Data
Reg No
13707066
Rating
Regional
Categories of Special Interest
Architectural, Social
Original Use
Worker's house
In Use As
House
Date
1890 - 1920
Coordinates
304074, 306867
Date Recorded
01/08/2005
Date Updated
--/--/--
Description
Terrace of ten two-bay two-storey former railway workers' houses, built c. 1905, now in private domestic use. Gabled bays to east elevations. Pitched slate roofs, clay ridge tiles, brick corbelled chimneystacks with moulded string, projecting eaves to gables with painted timber soffits, painted timber bargeboards, lead flashing to valleys, overhanging eaves with exposed rafter ends, moulded cast-iron gutters, circular cast-iron downpipes. Red brick walling laid in English bond, projecting plinths, yellow brick sill courses and moulded string forming hoods to ground floor openings. Segmental-headed window openings, granite sills, yellow brick lintels, painted to some houses, painted timber two-over-two sliding sash windows, some aluminium and uPVC replacement windows. Segmental-headed door openings, yellow brick lintels, painted to some houses, variety of painted timber and uPVC doors, plain-glazed overlights. Situated to west of railway tracks forming cul-de-sac, concrete footpath and bitmac road to east, gardens to west.
Appraisal
A fine example of workers' housing attributed to W. H. Mills, chief engineer of the Great Northern Railway Company, situated in close proximity to Dundalk Railway Station. Houses such as these were an integral part of the railway building boom in the late nineteenth-century and are therefore an important part of the social history of Dundalk. The gabled bays and use of a variety of bricks enhance the houses, while the retentions of original fabric to some adds further significance to the terrace.







