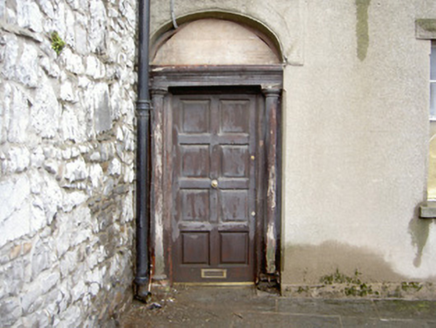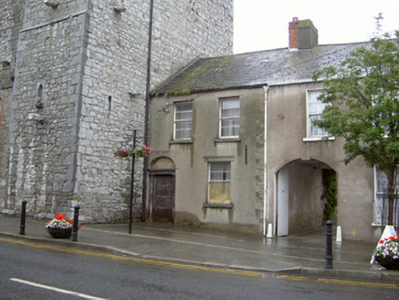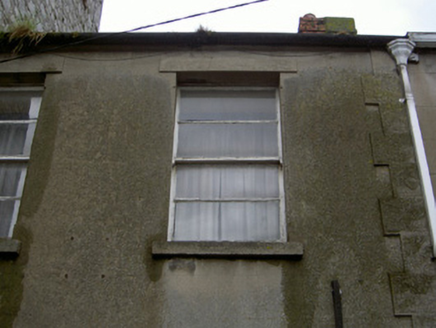Survey Data
Reg No
13823005
Rating
Regional
Categories of Special Interest
Architectural
Original Use
House
In Use As
House
Date
1830 - 1850
Coordinates
296213, 290484
Date Recorded
05/07/2005
Date Updated
--/--/--
Description
Terraced two-bay two-storey house, built c. 1840. Two-storey return to east partially engaged with castle to north. Pitched slate roof, cast-iron gutters, ornamental hopper head, moulded aluminium downpipe, corbelled brick chimneystack shared with property to south. Unpainted smooth rendered ruled-and-lined walling, rendered quoins and plinth. Square-headed window openings, projecting rendered lintels, stop-chamfered smooth rendered reveals, granite sills, painted timber two-over-two sliding sash windows. Elliptical-headed door opening to west elevation, smooth rendered stop-chamfered reveals, painted timber architrave supported on flanking timber Doric columns, painted timber eight-panel door. Street fronted, random rubble boundary walls to east (rear).
Appraisal
This modest house contributes positively to the streetscape contrasting in scale with the castle which it abuts to the north. It retains features which illustrate the architectural development of the building ranging from the columned entrance doorcase to the later sash windows and cement-rendered finish.





