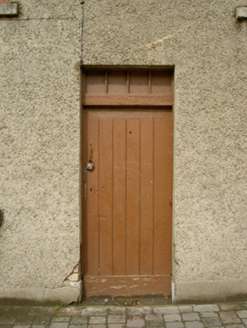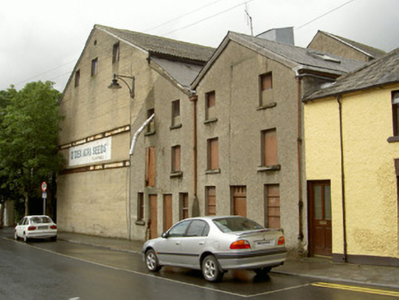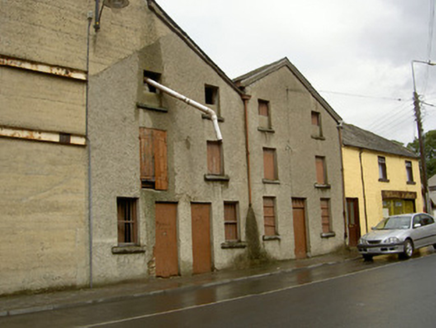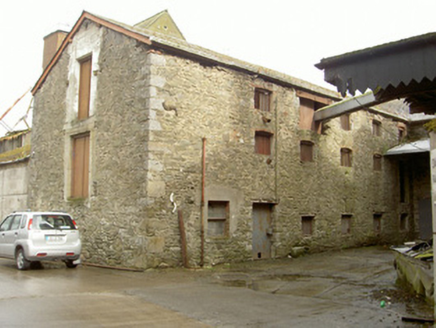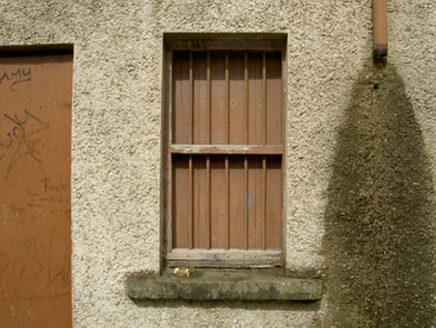Survey Data
Reg No
13823012
Rating
Regional
Categories of Special Interest
Architectural, Social
Original Use
Store/warehouse
In Use As
Store/warehouse
Date
1850 - 1870
Coordinates
296318, 290300
Date Recorded
05/07/2005
Date Updated
--/--/--
Description
Attached multiple-bay three-storey gable-fronted warehouse, built c. 1860. L-plan with attached in-situ concrete warehouse c.1960 to north incorporating west wall of part of original warehouse, further in-situ concrete pitched roof range to east. Pitched artificial slate roof, artificial ridge tiles, rooflights to south pitch of south block, brick corbelled eaves course, painted timber fascias, painted timber plain bargeboards, moulded aluminium gutters, circular cast-iron downpipes and hopper heads to west elevation. Unpainted roughcast rendered walling to west elevation, smooth rendered plinth; uncoursed random rubble walling to north-east, roughly squared quoins; opening formed at second floor, west elevation of return, accommodating conveyor shaft; loophole and canopy in south-east internal corner; wrought-iron pattresses and tie rod at north end of return. Square-headed window openings to west, smooth rendered reveals, stone sills, painted timber panels to openings; segmental-headed openings to south elevation and return block, brick lintels, iron grilles, painted timber panels. Square-headed loading bays to north gable of return, painted timber vertically-sheeted double doors; square-headed door opening to west gable, painted timber vertically sheeted door, wrought-iron bars to overlight with painted timber panel. Street fronted, similar warehouses to west, River Dee to north.
Appraisal
This substantial warehouse building is a valuable reminder of Ardee's industrial past. Together with other nearby warehouses it makes a significant contribution to the streetscape. The survival of the original openings and loopholes on the return wing is also of interest.
