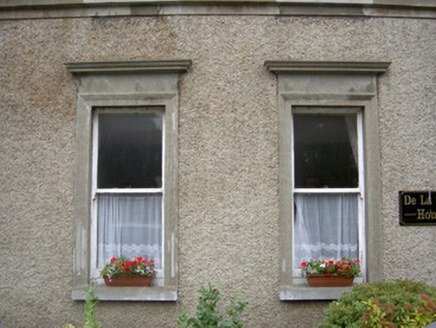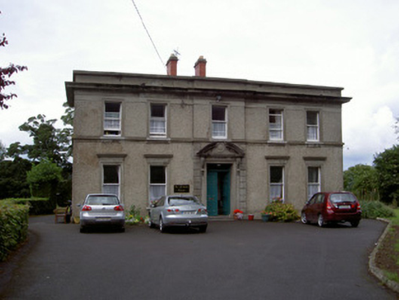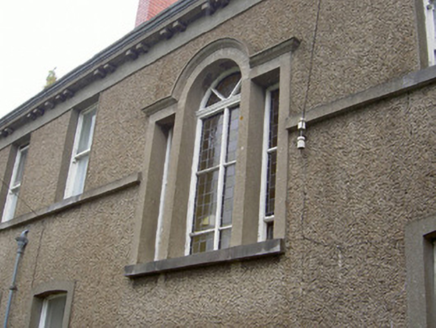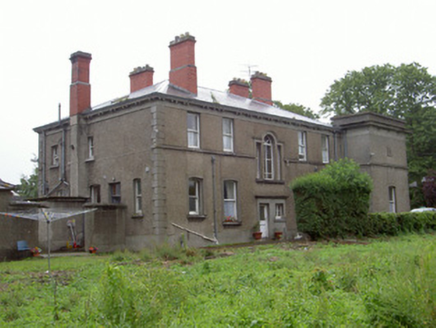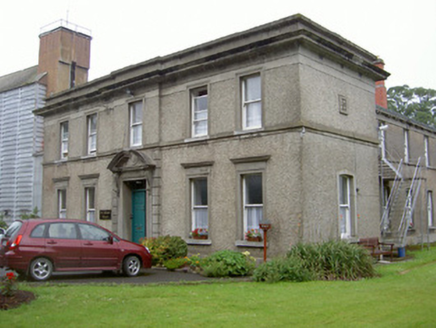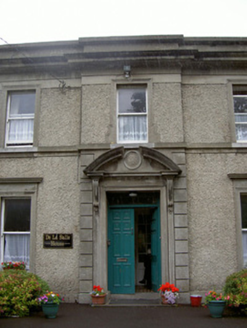Survey Data
Reg No
13823013
Rating
Regional
Categories of Special Interest
Architectural, Artistic, Social
Original Use
Monastery
In Use As
Monastery
Date
1880 - 1900
Coordinates
296409, 290329
Date Recorded
05/07/2005
Date Updated
--/--/--
Description
Detached five-bay two-storey monastery, built c. 1890. T-plan with central breakfront to south block (front elevation), metal fire escape to north-east of south block, single-storey pitched roof service wing to north. Parapet wall concealing roof of south block; hipped slate roof to north block, lead ridge and hips, tall red brick corbelled chimneystacks with splayed stone plinths; projecting smooth rendered eaves course on paired corbelled stone brackets, moulded cast-iron gutters, circular downpipes. Unpainted roughcast rendered walling; smooth rendered plinth, cornice and quoins; projecting sill course to first floor; projecting stone carved plaques to east and west elevations of south block; stone coping and moulded cornice to parapet of south block. Square and segmental-headed window openings, smooth rendered moulded surrounds, projecting stone sills to ground floor windows, plain frieze and moulded cornices to ground floor windows of south elevation; painted timber one-over-one sliding sash windows; Venetian window to west elevation of north block. Square-headed main entrance door opening to south breakfront, moulded render architrave, moulded pilasters, moulded consoles carrying broken segmental pediment, inscribed roundel at centre of pediment, painted timber double doors each with eight raised-and-fielded bolection-moulded panels; square-headed door opening to north elevation, painted timber vertically-sheeted door, plain-glazed overlight, two stone steps. Square-headed opening containing window and door to west elevation, smooth rendered surround, projecting moulded cornice. Service wing with hipped slate roof, moulded clay ridge and hip tiles; unpainted roughcast rendered walling, smooth rendered plinth, smooth rendered architraves to openings; attached to main building by roughcast rendered wall. Set within private garden with mature planting, stone rubble boundary walling, rusticated square stone gate piers with dressed stone bands, cornice and pyramidal cap stones; wrought-iron railings and gates with cast-iron enrichments.
Appraisal
This handsome well-detailed house is one of a number of buildings in this area of Ardee associated with the Roman Catholic church. The carved panels on the gate piers and the house itself attest to this relationship. The good quality detailing of the main door and window surrounds add to the quality of the building. The craftsmanship evident in the wrought-iron gates enhance the approach to the house.
