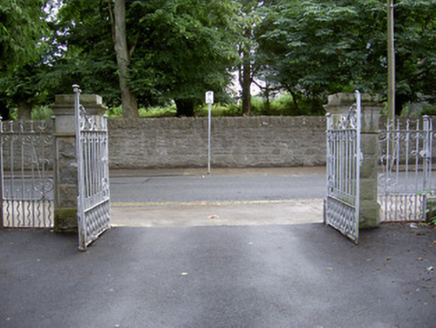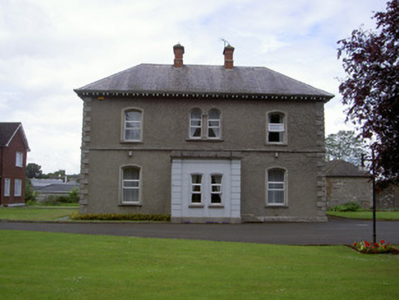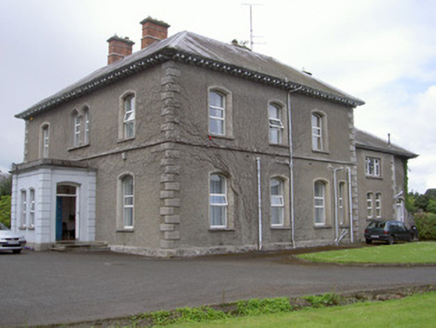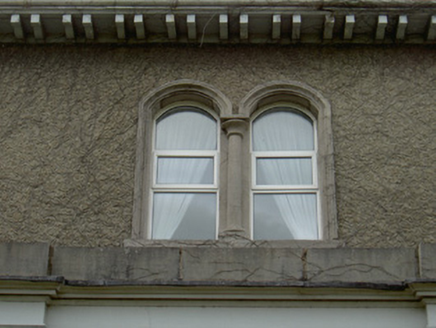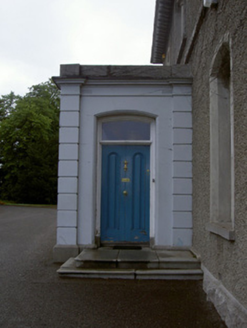Survey Data
Reg No
13823014
Rating
Regional
Categories of Special Interest
Architectural, Historical, Social
Original Use
Presbytery/parochial/curate's house
In Use As
Presbytery/parochial/curate's house
Date
1860 - 1880
Coordinates
296455, 290293
Date Recorded
05/07/2005
Date Updated
--/--/--
Description
Detached three-bay two-storey parochial house, built c. 1870. Square on plan, two-storey returns to north, single-storey flat-roofed entrance porch to south c. 1900. Hipped slate roofs, lead-capped ridges and hips, red brick chimneystacks with stone corbels and banding to main block, unpainted smooth rendered chimneystack with flat cap to north wing, projecting painted timber-lined eaves supported on paired painted timber brackets to main block, cast-iron gutters and circular downpipes; porch roof concealed behind parapet. Unpainted roughcast rendered walling, ashlar limestone, string course and raised quoins, rock-faced ashlar stone plinth; painted smooth rendered walling to porch, straight channelled quoins, moulded cornice, ashlar stone splayed plinth, ashlar blocking course. Segmental-headed window openings, chamfered smooth render surrounds to main block, moulded dressings with central colonette to central first floor coupled window to south elevation, moulded render dressings to returns, stone sills, uPVC casement windows. Segmental-headed recessed entrance door opening to east side of porch, painted moulded smooth render reveals, painted timber door with two round-headed raised-and-fielded panels with bolection mouldings, plain-glazed overlight, granite flagstone steps. Segmental-headed door opening to north extension. Set in garden with mature planting; bitmac driveway, concrete kerb stones; rusticated granite, square-plan, gate piers with moulded bands and cornices, wrought-iron gates and railings; symmetrical service yard to north-east, two two-storey wings to east and west sides of central courtyard, lean-to shed to north, screen wall with central elliptical-headed archway to south elevation, hipped slate roofs, coursed rubble stone walling with ashlar dressings.
Appraisal
Designed by John Murray, a Drogheda architect, this building is of importance to the region. Murray is best known for his church architecture and this commission for the design of a parochial house is in keeping with these associations. The use of good quality materials and excellent craftsmanship in masonry and ironwork enhances the appeal of the building. It is also of importance for its associations with and origins in the Roman Catholic church, which is at the heart of the local community. The service yard is a very pleasing and unspoiled symmetrical composition unusual in an urban setting.
