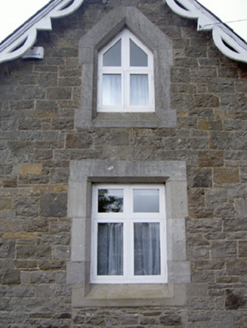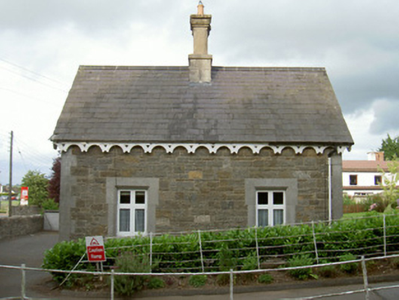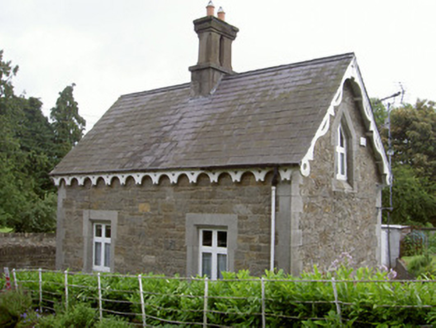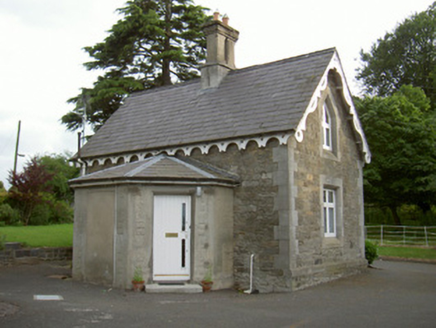Survey Data
Reg No
13823016
Rating
Regional
Categories of Special Interest
Architectural, Social
Original Use
Gate lodge
In Use As
House
Date
1850 - 1870
Coordinates
296494, 290272
Date Recorded
05/07/2005
Date Updated
--/--/--
Description
Detached single-storey with attic former gate lodge, built c. 1860, now in use as private residence. Canted five-sided extension to east. Pitched slate roof, roll-top clay ridge tiles, unpainted smooth rendered chimneystack with corbelled smooth rendered flues and dressed limestone ashlar plinth, painted timber decorative scalloped projecting fascias and bargeboards, cast-iron gutters, cast-iron downpipes; hipped slate roof to extension, lead hips and valleys. Rock-faced squared-and-snecked limestone ashlar walling to main building, tooled limestone splayed plinth capping and quoins; unpainted smooth rendered walling to extension. Square-headed window openings to ground floor, gabled openings to attic, tooled limestone ashlar chamfered reveals, flush sills, side-hung painted timber casement windows. Square-headed door opening, smooth rendered chamfered reveals, painted timber vertically-sheeted door. Set within private garden, access gate screen to north-west (separate record), bitmac driveway leading to convent to west.
Appraisal
This distinctive Gothic Revival style gate lodge is an integral part of the Convent of Mercy complex and provides a sample of the style of the fine convent buildings located to the south. The high quality craftsmanship evident in the intricate roof trimmings and masonry work add to the character of the building.







