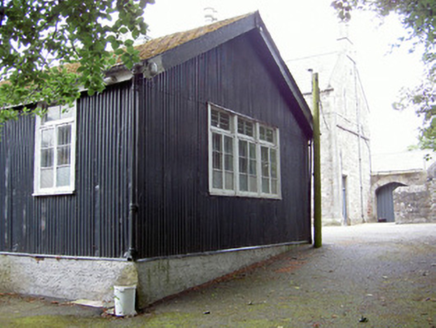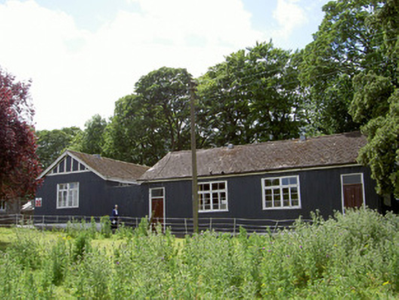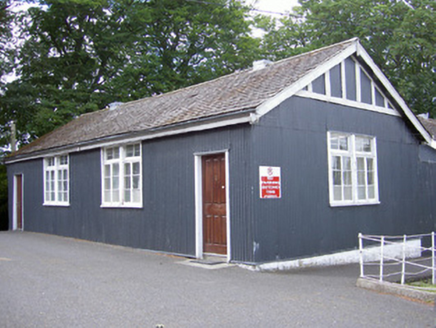Survey Data
Reg No
13823017
Rating
Regional
Categories of Special Interest
Architectural, Social, Technical
Original Use
School
In Use As
Community centre
Date
1910 - 1930
Coordinates
296406, 290191
Date Recorded
06/07/2005
Date Updated
--/--/--
Description
Detached single-storey former school, built c. 1920, now in use as a community facility. Two four-bay buildings arranged in L-plan with flat-roofed corrugated-iron garage in south-east corner. Pitched artificial slate roofs, artificial ridge tiles, skylights in west slope of north building, painted timber projecting fascias and bargeboards, metal vents to ridges, cast-iron gutters to east elevation of north building, uPVC gutters elsewhere. Corrugated-iron walling, roughcast plinths, painted timber half-boarding to east gable of south building. Square-headed window openings, painted timber windows surrounds, timber sills, painted timber multiple-pane casement windows. Square-headed door openings, moulded timber surrounds, hardwood doors each with six raised-and-fielded panels. Located in wooded setting to north-east of main convent building.
Appraisal
This simple building forms part of the Convent of Mercy complex and is sited to the north of its imposing Gothic Revival neighbour. The building displays an interesting use of corrugated-iron which, together with the timber barges and half-boarded gables, creates a pleasing effect. Originally built to provide additional accommodation for the neighbouring school (which moved to new premises c. 1950) it continues to contribute to the community as a venue for adult training and education.





