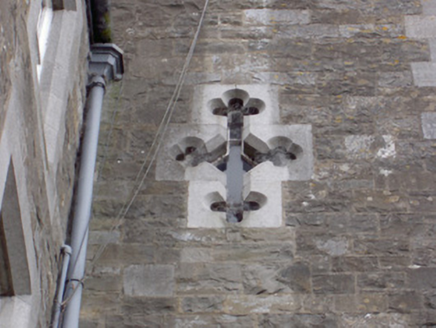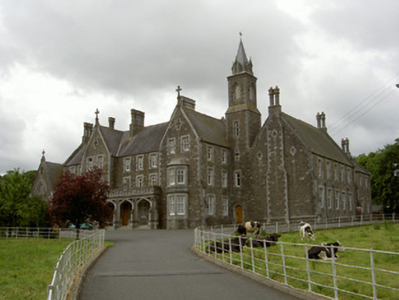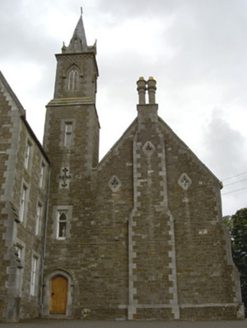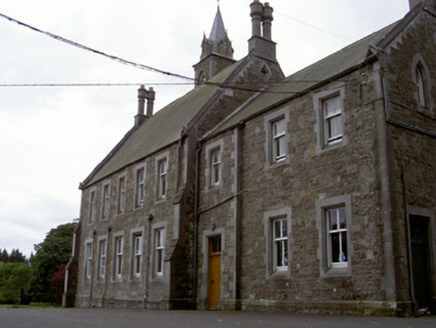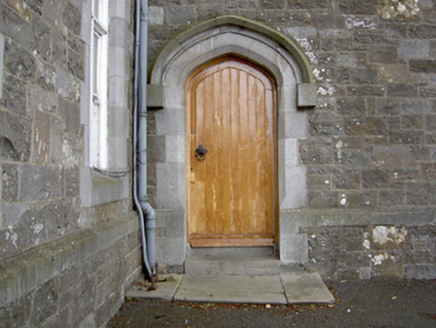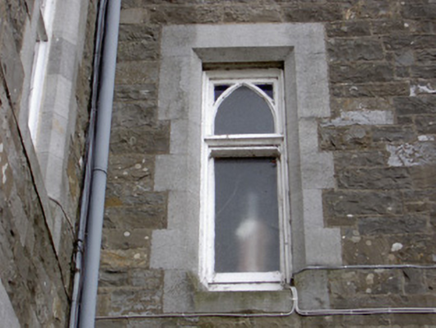Survey Data
Reg No
13823018
Rating
Regional
Categories of Special Interest
Architectural, Artistic, Historical, Social
Original Use
Convent/nunnery
In Use As
Convent/nunnery
Date
1850 - 1860
Coordinates
296415, 290157
Date Recorded
06/07/2005
Date Updated
--/--/--
Description
Attached five-bay two-storey stone convent school, built c. 1855, no longer in use as school, now used as convent. Rectangular-plan gabled to east and west, three-bay two-storey projection to west, engaged square-plan three-stage tower to south-east, two-storey flat-roofed roughcast extension to south elevation, single-storey flat-roofed link corridor in angle between tower and south elevation. Pitched slate roof, clay ridge tiles, tooled ashlar stone chimneystacks with paired octagonal shafts with bands and caps, moulded stone verge copings to gables with pedimented springers, cast-iron gutters, circular cast-iron downpipes with profiled hopper heads; hipped fish scale-pattern slate roof to tower splayed at eaves, clay hip tiles, carved stone lucarnes to each face with cruciform pinnacles and moulded gables surmounted by cruciform pinnacles, cast-iron cruciform finial, moulded eaves corbel course with banding below. Rock-faced square-and-snecked limestone walling, projecting chimney breast to east gable with splayed caps to north and south sides, chamfered tooled ashlar plinth, quoins and splay-capped buttresses to corners of main block, tooled ashlar quatrefoil and cruciform apertures in east gable and east elevation of tower, tower steps inwards at splayed string to top stage. Square-headed window openings, tooled ashlar surrounds, chamfered reveals, flush sills, painted timber two-over-two sliding sash windows to north and south elevations, pointed-arch window openings to west gable with painted timber fixed casements. Pointed-arch belfry openings to upper stage of tower, tooled ashlar surrounds, splayed reveals and sills, moulded hood moulding with blank stops, painted timber louvres. Square-headed door openings to north and west elevations, tooled ashlar chamfered reveals, painted timber vertically-sheeted doors, bipartite overlights; depressed-arched door opening to east elevation of tower, tooled ashlar hood mould with blank stops, chamfered reveals, painted timber vertically-sheeted door, granite step. Set within Mercy Convent complex, approached by private driveway bounded by wrought-iron field railings from north-east, set within own grounds.
Appraisal
This fine building is an integral part of the Mercy Convent complex and contributes to the quality of the group particularly with its tall stepped tower. Designed by John Neville, the Gothic Revival detailing and adoption of high quality masonry and other materials add to the artistic interest. Formerly used as a primary school. the building played a vital role in the local community.
