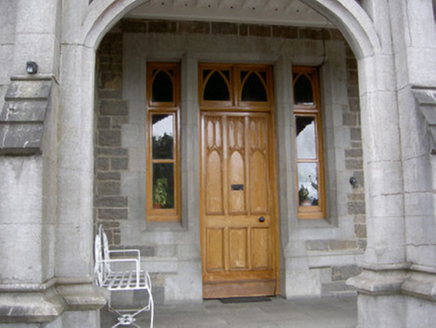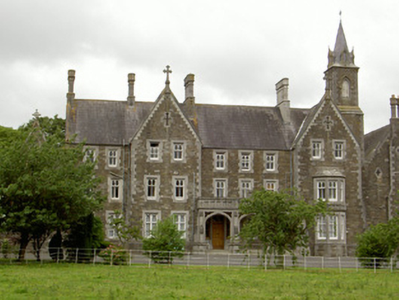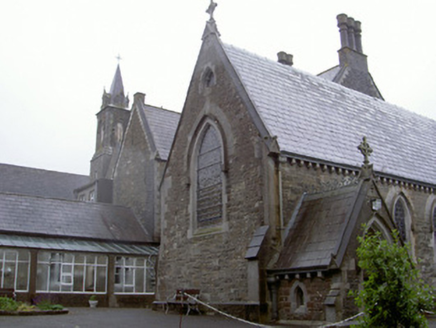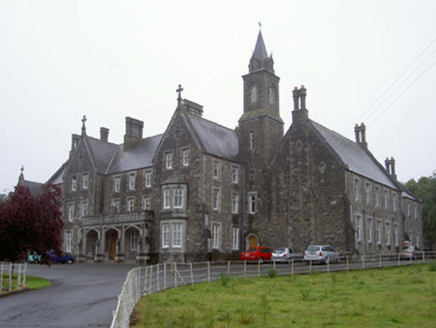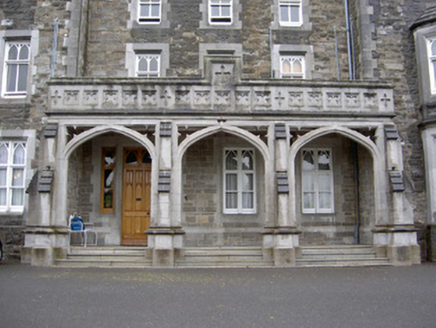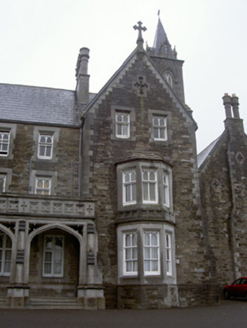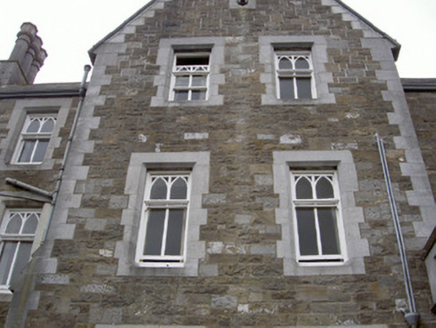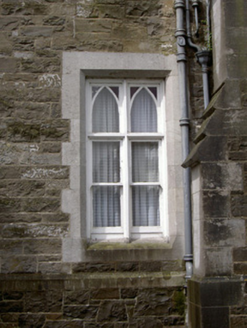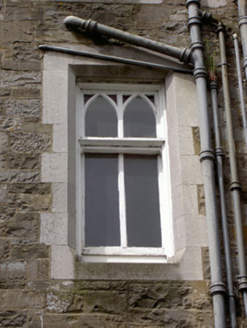Survey Data
Reg No
13823019
Rating
Regional
Categories of Special Interest
Architectural, Artistic, Historical, Social
Original Use
Convent/nunnery
In Use As
Convent/nunnery
Date
1855 - 1860
Coordinates
296427, 290139
Date Recorded
06/07/2005
Date Updated
--/--/--
Description
Attached multiple-bay three-storey convent, built 1858. Main block rectangular-plan, two two-bay gabled breakfronts to east (front) elevation, three-bay section between breakfronts, two-bay section to south, three-bay flat-roofed single-storey arcaded open porch to central section, canted two-storey bay to north breakfront; two two-storey gabled returns to west (rear) in line with breakfronts, two-storey flat-roofed extension to north return, single-storey flat-roofed T-plan service range to west of south return with glazed lean-to to south; steel external fire escape to north-west, flat-roofed square lift tower to south-west. Pitched slate roofs; clay ridge tiles; dressed ashlar limestone chimneystacks with rectangular bases, octagonal shafts and corbelled interconnecting caps; lead-lined valleys; moulded stone verge copings with carved pedimented kneelers and stone cruciform pinnacles; moulded cast-iron gutters to main building, half-round to service range, circular cast-iron downpipes with ornamental hopper heads. Ashlar stone hipped roof to canted bay with moulded stone eaves corbel course. Rock-faced squared-and-snecked limestone walling, tooled chamfered plinth band and quoins. Tooled limestone ashlar stepped buttresses with splayed caps to north and south sides of breakfronts on east elevation, cruciform openings to gables. Tooled ashlar limestone arcade to porch; carved stone parapet, moulded stone coping, raised central panel with recessed cruciform, fifteen square panels each with recessed quatrefoils; depressed arches to openings with open cusped spandrels carried on piers with stepped miniature buttresses with chamfered plinths and moulded banding, three granite steps to each opening. Canted bay to north breakfront with recessed quatrefoil panels (similar to porch parapet) below first floor windows. Square-headed window openings, tooled ashlar limestone window surrounds with chamfered reveals, flush splayed sills; painted timber windows with mullions and transoms to ground floor, fixed upper panes with pointed arch glazing bars and two-over-two sliding sashes below; transomed to first and second floors with two-over-two sliding sashes with pointed-arch glazing bars to upper sliding sashes. Grained timber entrance door within porch with six-panels, upper three panels traceried, tripartite fixed-pane sidelights and bipartite overlight each with pointed-arch glazing bars. Rubble stone arched gateway to courtyard, former school to north set back from east elevation, engaged gable-fronted chapel to south, set within own grounds, approached by driveway bounded by wrought-iron field railings from north-east, gate screen and lodge at entrance.
Appraisal
This very fine Gothic Revival convent by John Neville is one of Ardee's finest buildings. The superbly executed stonework exhibits excellent craftsmanship and artistic flair. The overall massing of the composition, together with the school and chapel, combine to picturesque effect. The convent's historic links with the community further emphasise it importance.
