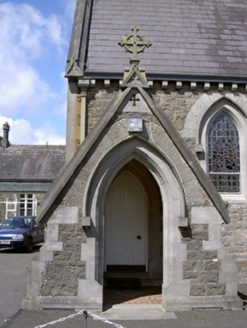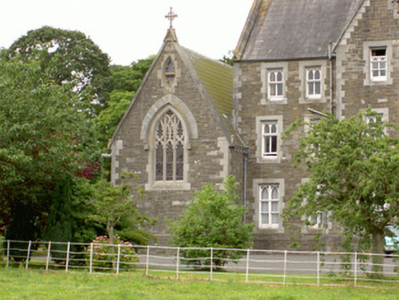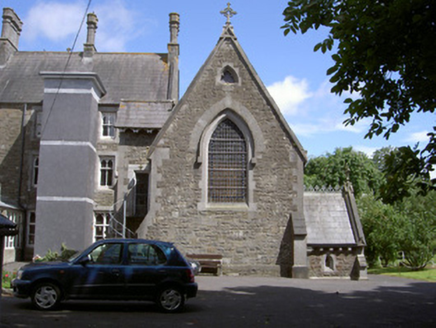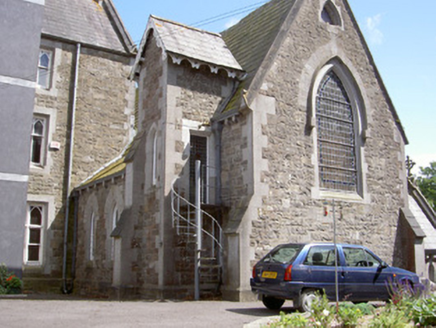Survey Data
Reg No
13823020
Rating
Regional
Categories of Special Interest
Architectural, Artistic, Historical, Social
Original Use
Church/chapel
In Use As
Church/chapel
Date
1860 - 1880
Coordinates
296425, 290121
Date Recorded
06/07/2005
Date Updated
--/--/--
Description
Attached stone chapel, built c. 1870. Two-bay aisle to north between main convent and square-plan two-storey gabled stair tower to north-west, projecting single-storey gabled porch to south-west. Pitched slate roof, lead ridge capping to main roof and porch, clay ridge tiles to stair tower, cast-iron cresting to porch, moulded verge copings to gables of main roof and porch with pedimented kneelers and apexes, stone carved cruciform pinnacles to gables, painted timber decorative bargeboards and fascias to tower, profiled cast-iron gutters on stone corbels, cast-iron downpipes with ornamental hopper heads. Rock-faced squared-and-snecked limestone walling, tooled ashlar chamfered plinth cap, quoins and splayed buttresses to gables. Pointed arch window openings, tooled ashlar limestone dressings, hood mouldings with blank stops, chamfered reveals, splayed sills, leaded light stained glass windows; square-headed former door opening with leaded stained glass window to west elevation of tower, trefoil fixed-light opening above west window; three-panel geometric traceried east window, stained glass "Vesica Pisces" in gable above. Pointed arch opening to porch, hood moulding with blank stops, recessed moulded stop-chamfered reveals. Interior of porch with hammer beam painted timber roof; squared-and-snecked rubble walls; trefoil-headed lancet windows to east and west elevations; geometric-patterned polychromatic floor tiles; pointed arch door opening, dressed ashlar stop-chamfered surround, painted timber vertically-sheeted door, two granite steps. Located to south of main convent building.
Appraisal
The chapel stands as an integral part of the Convent of Mercy complex although it was not completed and dedicated until some seventeen years after the main convent building. The cultural, spiritual and educational development of the entire area owes much to the Mercy Sisters. The composition of the chapel sits well with the neighbouring buildings and the use of quality materials and craftsmanship in the masonry, stained glass and tiles enhance the character of the building.







