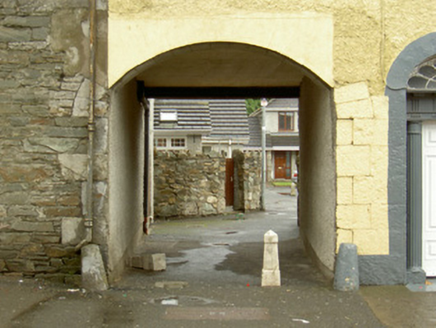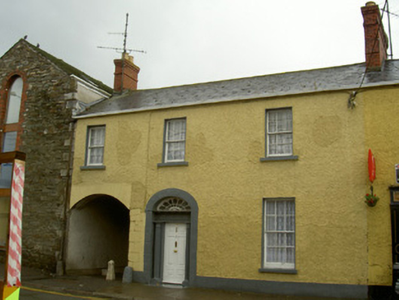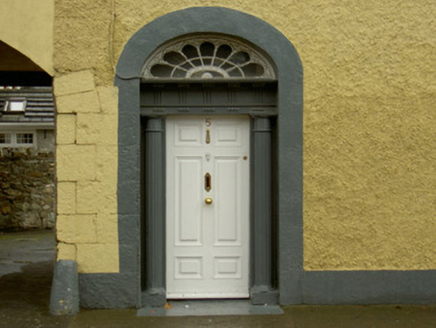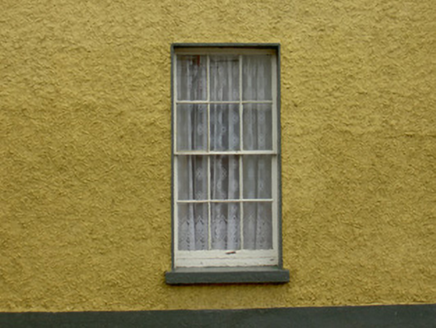Survey Data
Reg No
13823021
Rating
Regional
Categories of Special Interest
Architectural, Artistic
Original Use
House
In Use As
House
Date
1810 - 1850
Coordinates
296314, 290264
Date Recorded
05/07/2005
Date Updated
--/--/--
Description
Terraced three-bay two-storey house, built c. 1830. Integral carriage arch to east, single-storey lean-to return to south-west (rear) elevation, single-storey flat-roofed extension centre rear. Pitched slate roofs, clay ridge tiles, red brick corbelled chimneystacks c. 1930, moulded uPVC gutters, cast-iron downpipe to north. Painted roughcast rendered walling, painted smooth rendered plinth. Square-headed window openings, slightly projecting painted smooth rendered reveals, painted-timber six-over-six sliding sash windows, painted stone sills to north elevation, unpainted to south; central round-headed opening to south elevation, painted timber eleven-over-six staircase window. Round-headed entrance door opening, painted smooth render surround, painted timber doorcase, fluted Doric columns and frieze, set on stone plinths, leaded petal fanlight, painted timber door with six raised-and-fielded panels; segmental-headed carriage arch, dressed stone voussoirs, upper section obscured by painted smooth rendered ruled-and-lined panel, painted stone wheel guards to either side. Street fronted, rubble stone boundary wall to rear, carriage archway leads to housing development to south.
Appraisal
This terraced house is part of a reasonably intact row. Its relationship with the nearby warehouse buildings may be significant. Original features include sash windows, carriage arch and a well preserved doorcase.







