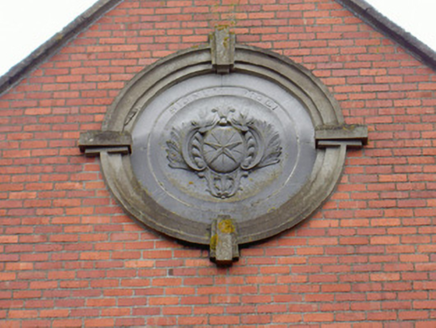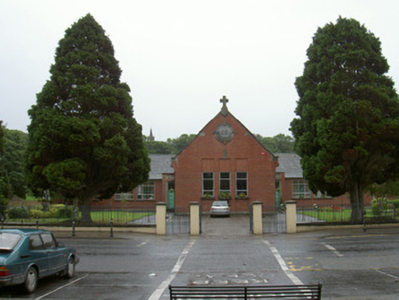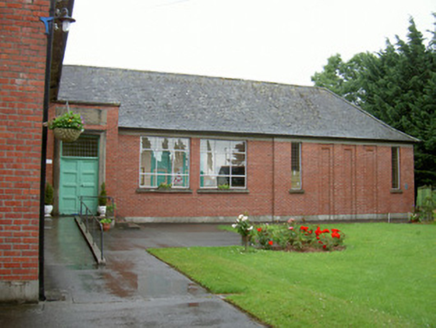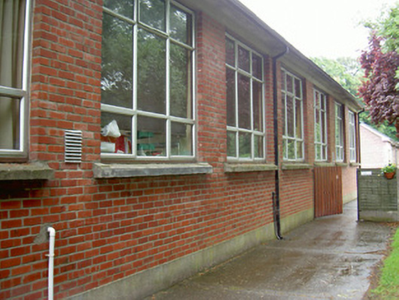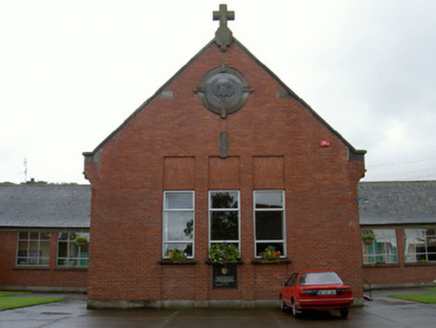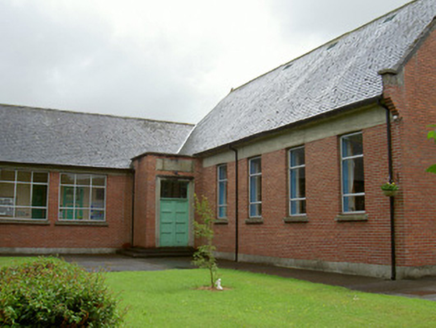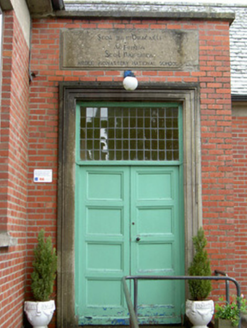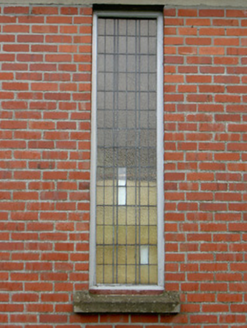Survey Data
Reg No
13823023
Rating
Regional
Categories of Special Interest
Architectural, Artistic, Social
Original Use
School
In Use As
School
Date
1935 - 1940
Coordinates
296300, 290157
Date Recorded
05/07/2005
Date Updated
--/--/--
Description
Detached multiple-bay single-storey school, built 1938. Central gabled projecting wing at front (west), L-plan south and north wings each returning to east, return of north wing longer than south, each with lower flat-roofed corridor to north side approached by steps at east end, flat-roofed porches in internal angles between west wing and north and south wings. Hipped slate roofs, clay ridge and hip tiles, lead-lined valleys, profiled uPVC gutters on projecting cast in-situ eaves course, louvred ventilators set into roof slope, concrete verge copings with springer on stepped brick corbels to west wing, circular-cast-iron downpipes. Red brick English bond walling, projecting concrete plinth, three full-height shallow recessed panels to shallow projections to west elevation north and south wings, carved stone circular plaque in gable of west wing inscribed "SIGNUM FIDEI" with feathered enrichments around five-sided star set in oval-shaped roundel, pre-cast concrete oblong plaques above entrance doors both inscribed in Gaelic and also "ARDEE MONASTERY NATIONAL SCHOOL". Square-headed window openings with continuous in-situ concrete heads, pre-cast concrete sills, recessed brick panels above windows in west elevation of west wing, aluminium casement windows, paired leaded light windows to projections on west elevations of north and south wings. Square-headed door openings, pre-cast concrete moulded architraves, painted timber double doors each with four panels, plain-glazed leaded overlights; painted timber doors to east ends of corridors to both wings each with four panels. Concrete paved paths, driveways and playgrounds, grass lawns rising to embankment to east, palisade fence to east and north, classroom block with pitched roof and roughcast rendered walling to east of south wing, wrought-iron gates and railings on painted render piers and plinth walls with pre-cast concrete feathered copings. Set back from road to west.
Appraisal
This strongly symmetrical school building has close associations with Saint Mary's Roman Catholic Church to the west and the convent to the east. Plain red brick walling is enlivened by recessed panels to shallow projections in the wings and central street-facing gable. Leaded light windows in projections and overlights to main entrance doors also add interest and quality to the building. The roundel incorporated in the gable of the west wing is of some artistic interest and is well executed.
