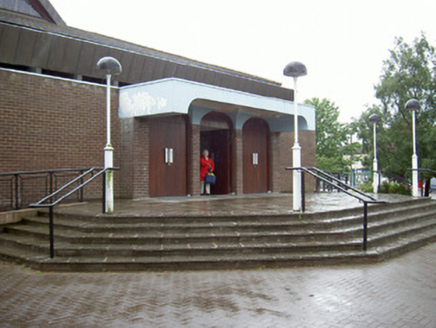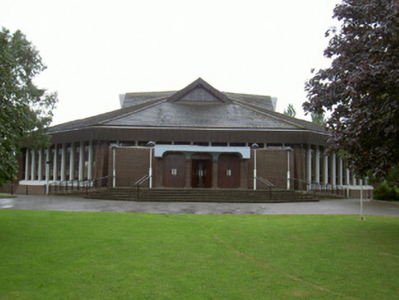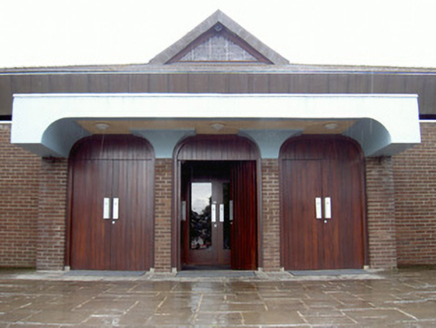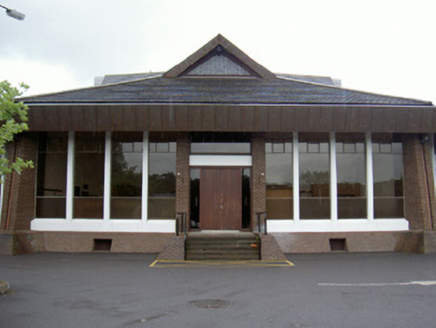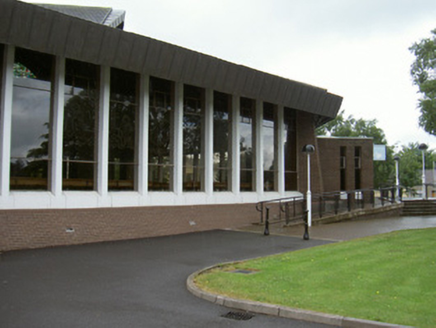Survey Data
Reg No
13823024
Rating
Regional
Categories of Special Interest
Architectural, Artistic, Historical, Social
Original Use
Church/chapel
In Use As
Church/chapel
Date
1970 - 1975
Coordinates
296226, 290207
Date Recorded
05/07/2005
Date Updated
--/--/--
Description
Detached multi-bay Roman Catholic church, built 1974. Octagonal plan, flat-roofed main entrance to east with cantilevered canopy, secondary entrances to north, south and west. Hipped concrete tile roofs to main octagon, pitched concrete tile roofs to clerestory roof, concrete ridge and hip tiles, standing seam copper perimeter eaves gutters as deep fascia to main octagon, standing seam copper cladding to gables to clerestory lantern, inclined cast-iron rainwater pipes contained within angled buttresses. Brown rustic brick walling to east, south, west and north facets, splayed brick buttresses at angles, splayed brick plinth to perimeter. Square-headed window openings, painted pre-cast concrete mullions and sills, plate glass glazing with bronze transoms set into recesses in concrete framing, etched stations of the cross to north-east and south-east facets. Quadrant-headed door openings to tripartite main entrance, square-headed openings to secondary entrances, painted concrete heads, varnished hardwood vertically-sheeted double doors. Interior with carpeted floors, central octagonal altar dais, low timber pews, ceramic-tiled entrance porch and side chapels; exposed brown brick walling to external walls and entrance lobbies, painted concrete columns and beams to central octagon, suspended octagonal timber baldacchino over altar, timber-sheeted inclined ceilings rising to central apex, timber-clad octagonal beams at angles of octagon, contemporary stone altar and lectern, organ pipes set in rectangular opening to west of altar. Corner-sited, main entrance approached by stone steps, concrete brick-paved forecourt, grass lawns, bitmac carparking areas to south and west.
Appraisal
This distinctive post-Vatican II church, designed by Guy Moloney and Associates, has well executed brickwork enlivened by the use of standing seam copper cladding to eaves and clerestory. The main facets have contemporary reinterpretations of the stations of the cross etched into the main glass walling. The interior is a luminous space with carefully executed detailing evident in the altar, pews and other furnishings. The leaded light clerestory windows introduce colour to what is otherwise a plain interior.
