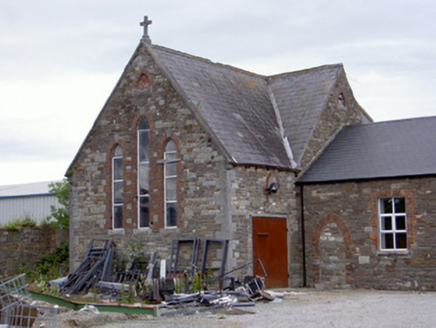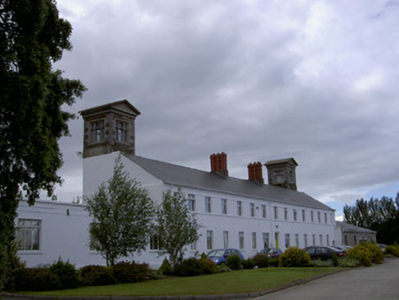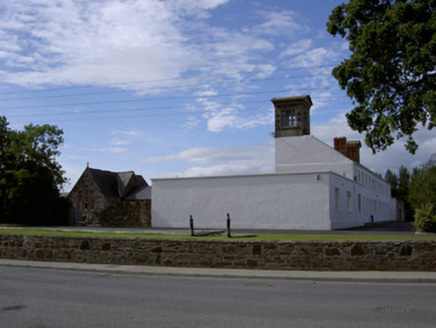Survey Data
Reg No
13823025
Rating
Regional
Categories of Special Interest
Architectural, Social
Previous Name
Ardee Union Workhouse
Original Use
Workhouse
Historical Use
College
In Use As
Factory
Date
1840 - 1860
Coordinates
295866, 290183
Date Recorded
06/07/2005
Date Updated
--/--/--
Description
Detached T-plan multiple-bay former workhouse, built c. 1850, later used as vocational school, now in commercial use. Fifteen-bay two-storey east-facing main block with engaged pedimented square towers to rear of north and south ends and three-bay single-storey breakfronts at north and south gables, central single-storey return wing to west linking main block to dormered chapel to west, extensively remodelled c. 1970. Pitched artificial slate roofs to main block and return wing, clay ridge tiles, red brick chimneystacks with triple engaged shafts with bands and corbelled caps, profiled uPVC gutters on painted timber projecting eaves; shallow pitched roofs to towers on projecting eaves corbel courses; pitched slate roof to chapel, clay ridge tiles, stone verge copings to gables, corbelled at springers, simple stone cross at apex. Painted smooth rendered walling to east elevation, projecting plinth, strings and cornice; coursed rubble stone walling to west elevation main block, towers, link wing and chapel, tooled ashlar quoins. Square-headed window openings, painted smooth rendered reveals to east elevation, brick dressings elsewhere, stone sills, uPVC casement windows; transomed and mullioned windows to top of towers, three pointed-arch window openings to south gable of chapel, red brick surrounds with stone keystone, uPVC casement windows. Square-headed entrance door opening to east elevation, rounded-headed door openings to base of towers, brick dressings, painted timber vertically-sheeted doors. Set in grounds of commercial premises, bitmac carparking to east, storage yard to south.
Appraisal
Although this former workhouse has been much altered, it contributes positively to the townscape of Ardee particularly with its prominent towers and chimneystacks. The original formal layout is still visible and the simple little chapel is a evocative remnant of the original building.





