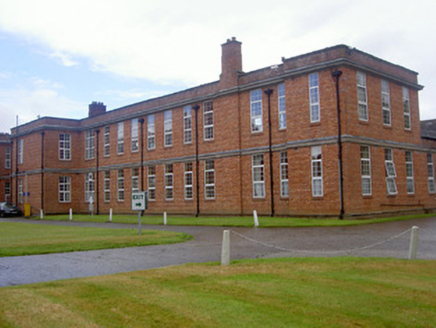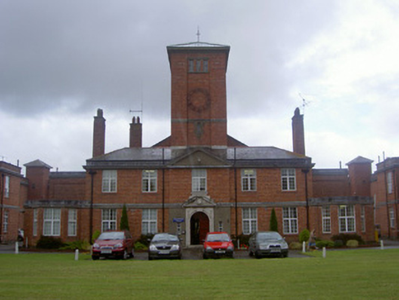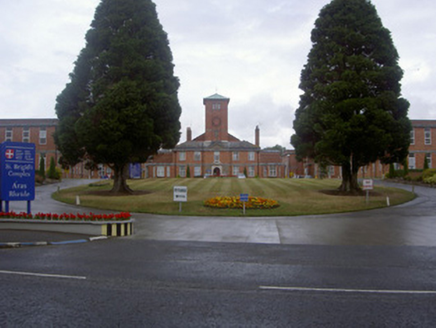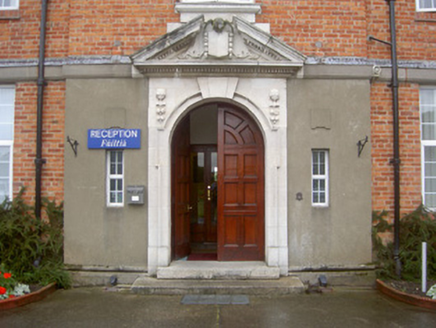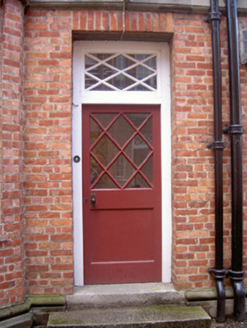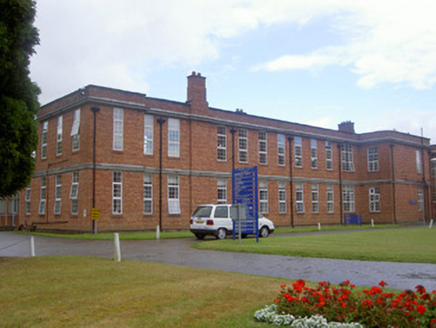Survey Data
Reg No
13823032
Rating
Regional
Categories of Special Interest
Architectural, Artistic, Historical, Social
Original Use
Hospital/infirmary
In Use As
Hospital/infirmary
Date
1930 - 1935
Coordinates
295511, 290678
Date Recorded
05/07/2005
Date Updated
--/--/--
Description
Detached multiple-bay two-storey hospital, built 1933. Symmetrical plan about north-south axis, central five-bay main administrative block with pedimented central breakfront, flanking single-storey projections each containing canted bay windows, two-stage pyramid-roofed tower to north, set back from, and linked to, east and west two-storey flat-roofed ward wings each with two full-height projections to outside elevations. Hipped slate roof to south (front) building main block, terracotta hip and ridge tiles, tall red brick chimneystacks to gables with terracotta pots, cast-iron moulded gutters on lead-clad blocking course, cast-iron hopper heads and circular downpipes; pitched slate mansard-style roof with gabled dormers to north end of main block, clay ridge tiles, pre-cast concrete verges; lead-clad blocking courses to flat roofs elsewhere; standing seam copper-clad roof to tower, simple metal cross at apex. Red brick English bond walling, pre-cast concrete roll-top plinth, slightly projecting lead-capped string course at first floor level, moulded pre-cast concrete cornice below blocking course, unpainted smooth rendered walling to either side of central entrance breakfront at ground floor and tympanum of pediment; central recessed panel to each face of tower, upper and lower stages separated by lead capped pre-cast concrete string, moulded pre-cast concrete cornice, wrought-iron fretted clock face to south elevation with Roman numerals. Square-headed window openings, projecting terracotta tile course beneath flush red brick sills, moulded stone sills to first floor window in breakfront, brick dressings, uPVC casement windows; round-headed window openings below gablets to east and west elevations of central block, brick arches, plain concrete keystones, aluminium casement windows; square-headed window openings to tower, single to lower stage, tripartite to upper stage, pre-cast concrete surrounds to lower windows, concrete sills and heads to tripartite windows, metal small-pane casement windows. Round-headed main entrance door opening set in open-topped triangular pedimented stone doorcase, moulded classically-derived enrichments, dentilled cornice, eared moulded architrave, hardwood double round-headed doors each with nine panels; square-headed openings to secondary entrances, painted timber doors each with single lower panel and diamond paned-glazed upper panel, diamond-paned plain-glazed overlights, granite steps. Set in flat landscaped grounds, bitmac driveways chapel to east.
Appraisal
Designed by architect H.T. Wright, this sprawling hospital complex is the dominant feature in the countryside to the west of Ardee. The symmetrically disposed two-storey flat roofed ward blocks frame the classically-inspired main entrance building set in front of a tall copper roofed clock tower. Viewed from the south the entrance block is framed by evergreen trees. The brickwork is relieved by surface modulation and the stone entrance doorcase which displays excellent craftsmanship in its execution.
